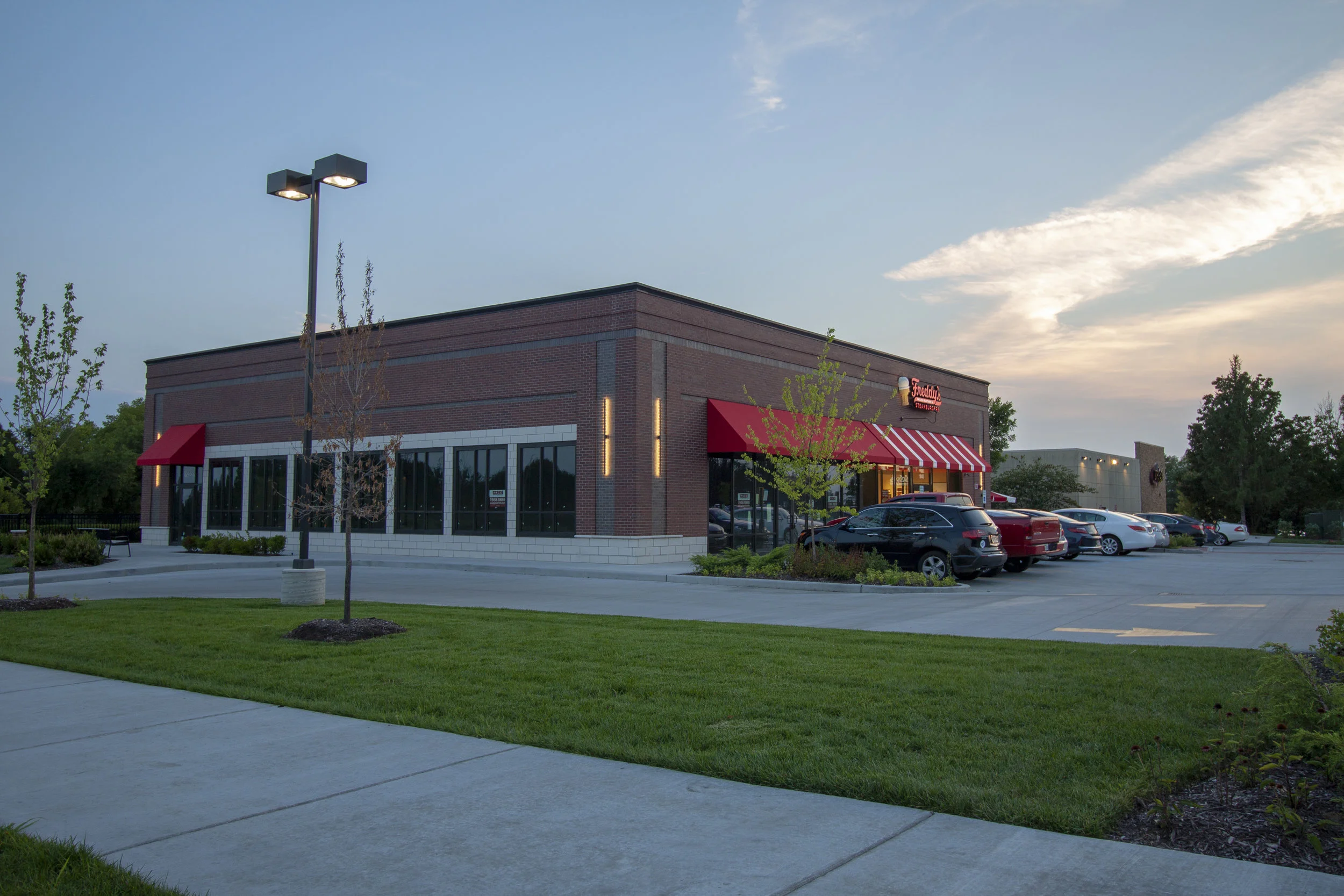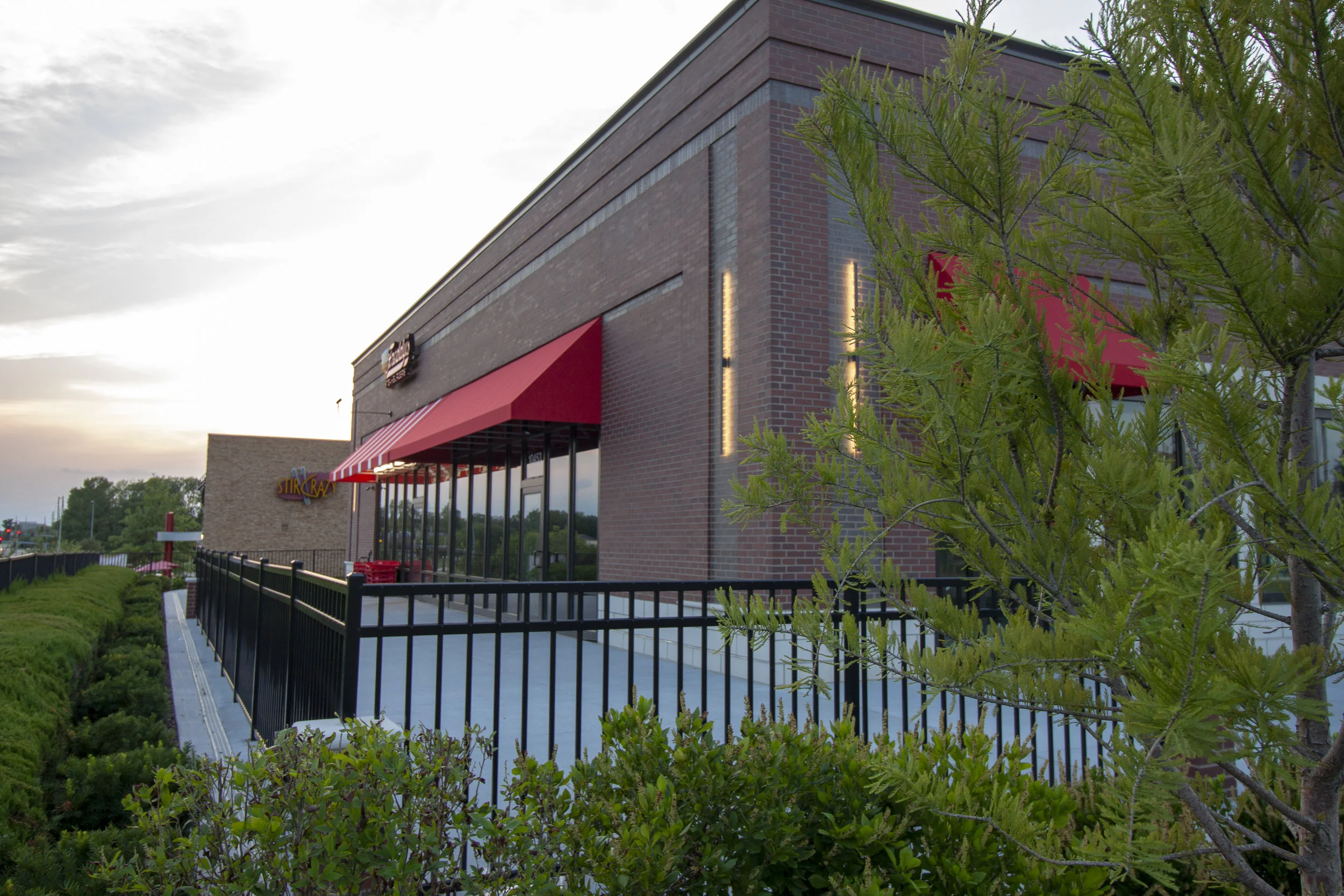Creve Coeur Pavilion Retail Development New Building Architectural Plans
This traditional retail project for Altus Development was an opportunity to do something small, but special. We took advantage of the square footprint to create a nicely-proportioned shell of highly detailed brick masonry that would complement any tenant, and give their branding a high quality backdrop.
These simple architectural design features make the building pop:
Extra deep 6" perimeter aluminum storefront with shallower 4.5" deep mullions to subdivide the large glazing and provide additional detail
Cast stone water table details referencing other nearby buildings in the shopping center
Recessed and corbeled brick details to highlight the corners and cornice
Large flexible storefront openings front and rear to maximize views of the interior and present an attractive face to nearby busy Olive Boulevard
Custom corner linear LED accent lighting
Continuous rigid insulation sheathing installed directly to the face of the studs provides
An open stud cavity for easier wiring and fixture installation
a combined insulation, air barrier, and moisture barrier in one product, which eliminates the need for sheathing
Tightly coordinated lateral bracing at the building's corners provide future flexibility for reconfiguration within the large masonry portals






