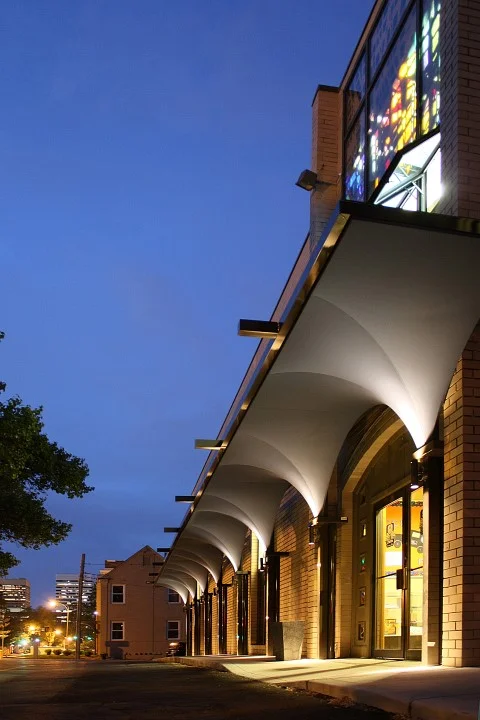Central Christian School Architectural Redesign & Planning
This growing school needed to use valuable property in-hand for additional, modern classroom space. Our challenge in the architectural plans was to convert a four family apartment building into the new Fifth and Sixth Grade Center, and establish an aesthetically cohesive school campus. Our design features artful awnings and lighting that adorn the facades of the full school, as well as a new visual center to establish a beautiful presence on Hanley Road. This project typifies our approach to environmental stewardship through repurposing sound existing structures into new uses by unorthodox planning strategies. The teachers appreciate how the space functions, and even the students think our plan for the classrooms, science lab, and patio is cool - as far as school goes.
“As a Head of School, I wholeheartedly recommend CORE10 Architecture. I have known the principals for the past four years and can vouch for their sterling integrity and commitment to excellent work. I can also vouch for the quality of their work as they have designed our new 5th and 6th grade center that we opened in the Fall of 2009-2010. We gave them a limited budget and a rather difficult design challenge and we have been thoroughly pleased with the results. They have grasped our vision for the way we want the space to be used and have been innovative while remaining practical and effective- not always the case with architects. They have maintained an excellent rapport with our team throughout the process, and one of the aspects I have appreciated most is the personal attention we have received from the principals. They have been solicitous of our opinion while at the same time bringing to bear their expertise and experience with schools, in particular the needs of students. Additionally, they have represented our interests well to the city as we sought the city’s permission for the conversion of our building to dedicated school space. We were in good hands at all times.
Lastly, while some firms are able to talk the talk of being “green” firms, CORE10 lives it and advocated proper stewardship of the environment throughout the project, often advocating smart design elements that reflected their commitment to environmental stewardship. While I am sure you have many choices for your project, the personal attention, knowledge of schools and innovative spirit of CORE10 was a perfect fit for our school and I am confident would be for yours as well...”




