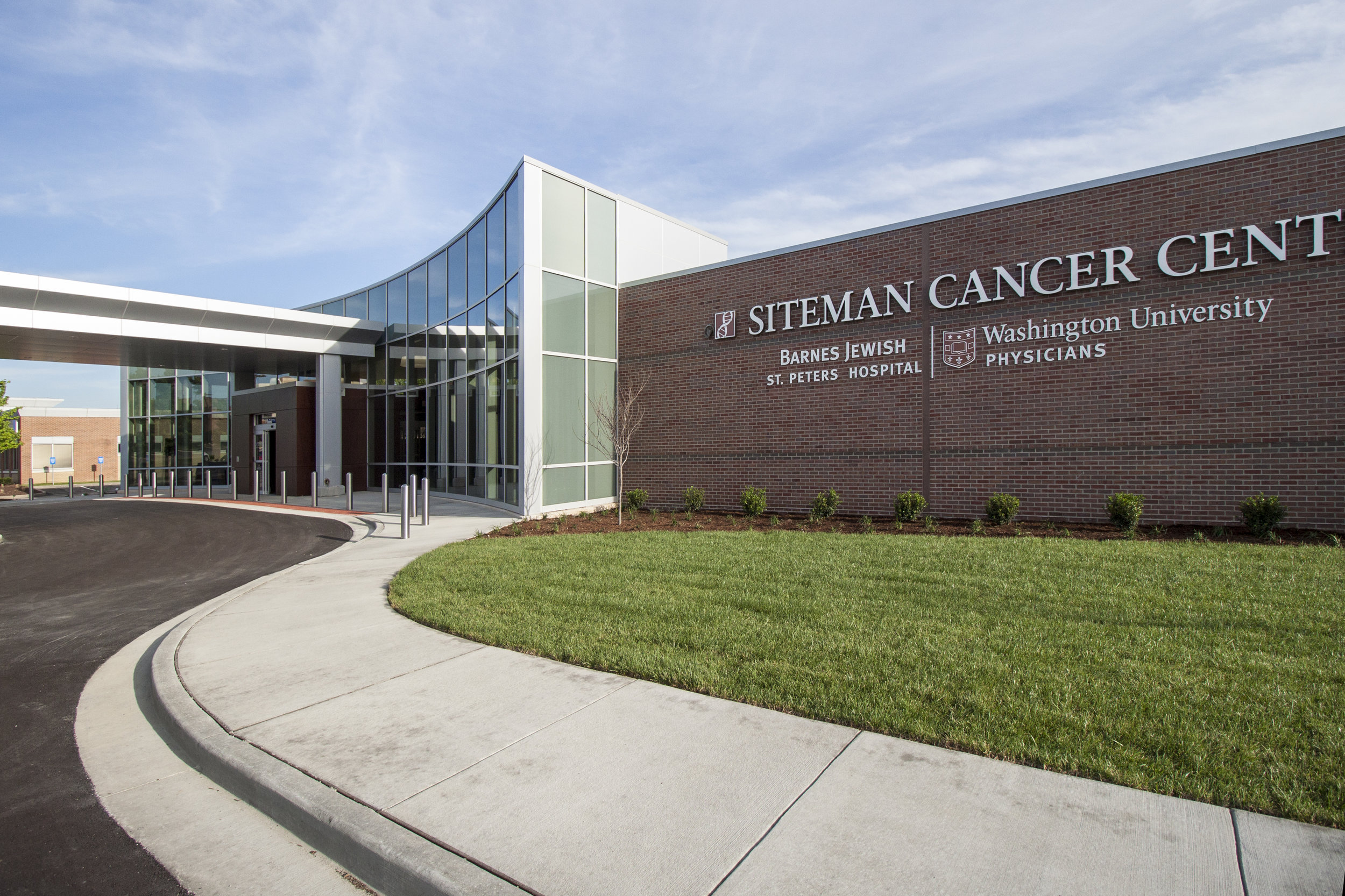Siteman Cancer Center at Barnes Jewish St. Peters Hospital Campus Expansion
CORE10 Architecture served as the exterior architect and Architect of Record for this major expansion to the first of Siteman Cancer Center's satellite treatment centers in St. Peters, MO. In collaboration with lead architect Christner, Inc., we were involved from the start with a very complicated move of the Siteman operation from the construction area into temporary space, and then again with site planning and design of the new expansion shell. The new expansion envelops the old space, and was completely renovated to provide three times more space for treatment, plus room to grow.
CORE10 provided specifications, and also managed the contract administration and on-site representation during construction. The tireless staff at Siteman never stopped seeing patients throughout the design, the moves, and all construction.
The design of the building shell refers to the adjacent structure in color and material, but uses the latest continuous insulation and thermally-broken curtainwall systems to ensure high performance and low maintenance. The new canopy is really the old canopy, slimmed-down and re-clad for another generation. And the south retaining wall serves triple duty as a retaining structure, screen from Mexico Road traffic, and sound barrier for the new Healing Pathway, providing a peaceful walking area for patients.






