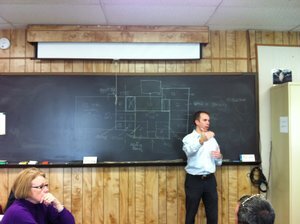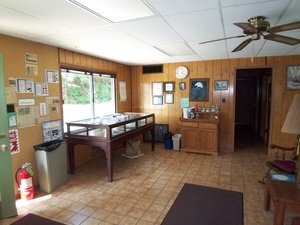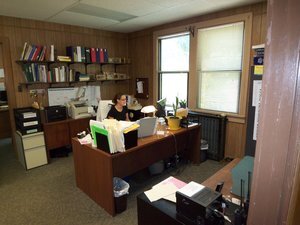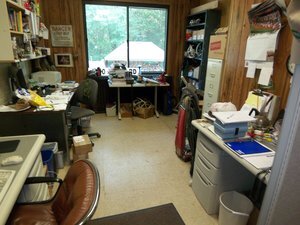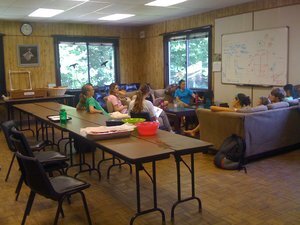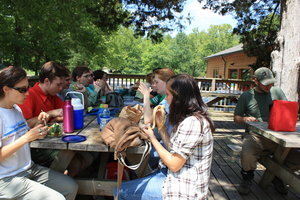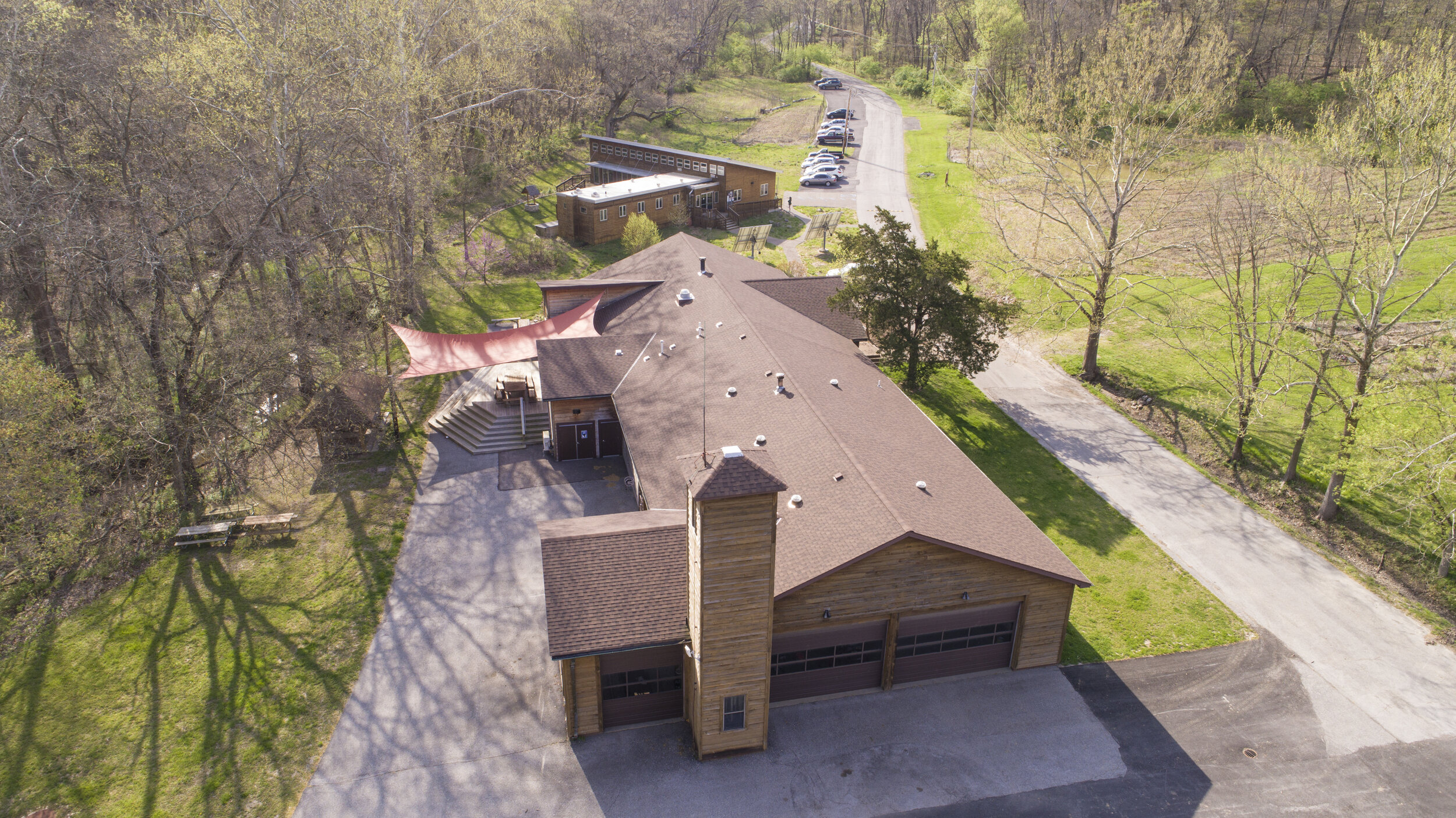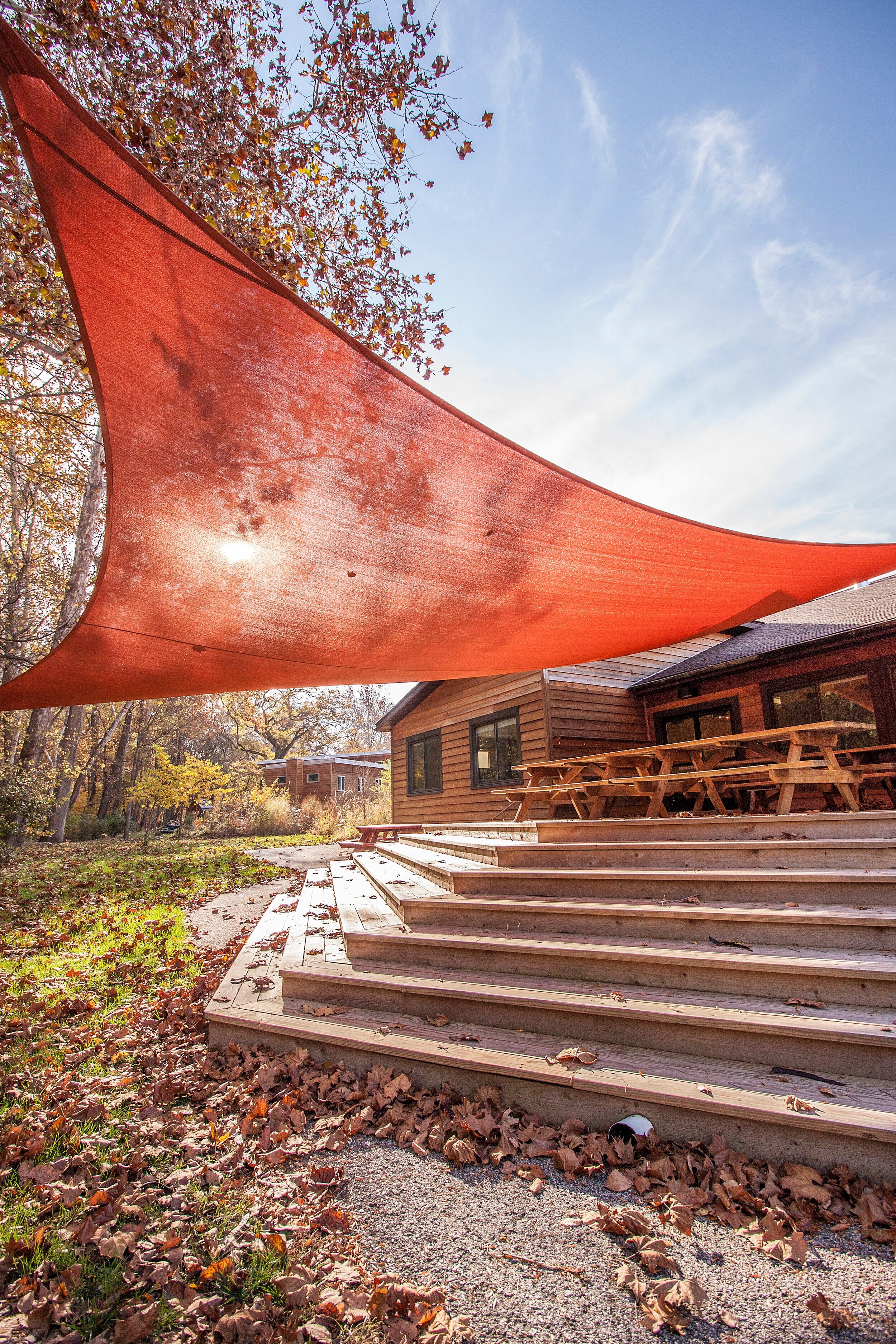Washington University - Tyson Research Center
PROJECT: Facilities Master Plan
LOCATION: Eureka, MO
SCOPE: Reuse, Renovate, and Adapt
STATUS: Completed 2013
CLIENT REP: Dr. Kevin Smith - Ph. D/Director
DESIGN TEAM: Tyler Stephens and Michael Byrd
“We were very pleased with how Michael and Tyler dove right into the project and spent a lot of time on-site learning about exactly what we do and what our needs are. In the end, we are very pleased with CORE10’s recommendations and plans, which included a very clever repurposing of some currently unoccupied space.”
THE CHALLENGES:
Over the years the spaces had suffered with failing wood paneling, uneven floors of various materials, a kind-of-gross shower, and an overburdened kitchen.
The LLC could not include a functional kitchen and still meet its net-zero goals, making the deck and gathering space underused.
Our master plan required more administrative and researcher office space. But during our site visits we discovered a new requirement - the 2005 Living Learning Center provided terrific gathering space and a new deck, but the deck was largely unused! The reason lay in the kitchen.
We discovered a failing roof structure that required new trusses over half the building, which expanded the project to a gut rehab.
OUR SOLUTIONS:
We reconfigured the layout of the building to create a more cohesive overall campus.
Architectural plans included a new kitchen, moved to the back of the building where it opens up to a new deck.
The deck creates a private campus at the rear because it connects the LLC to the new warehouse labs and gardens.
In order to create consistency throughout the building, we replaced and evened out the flooring.
We created a new trussed roof with insulation below the deck, and left the trussed space open inside in order to maximize the common areas.

