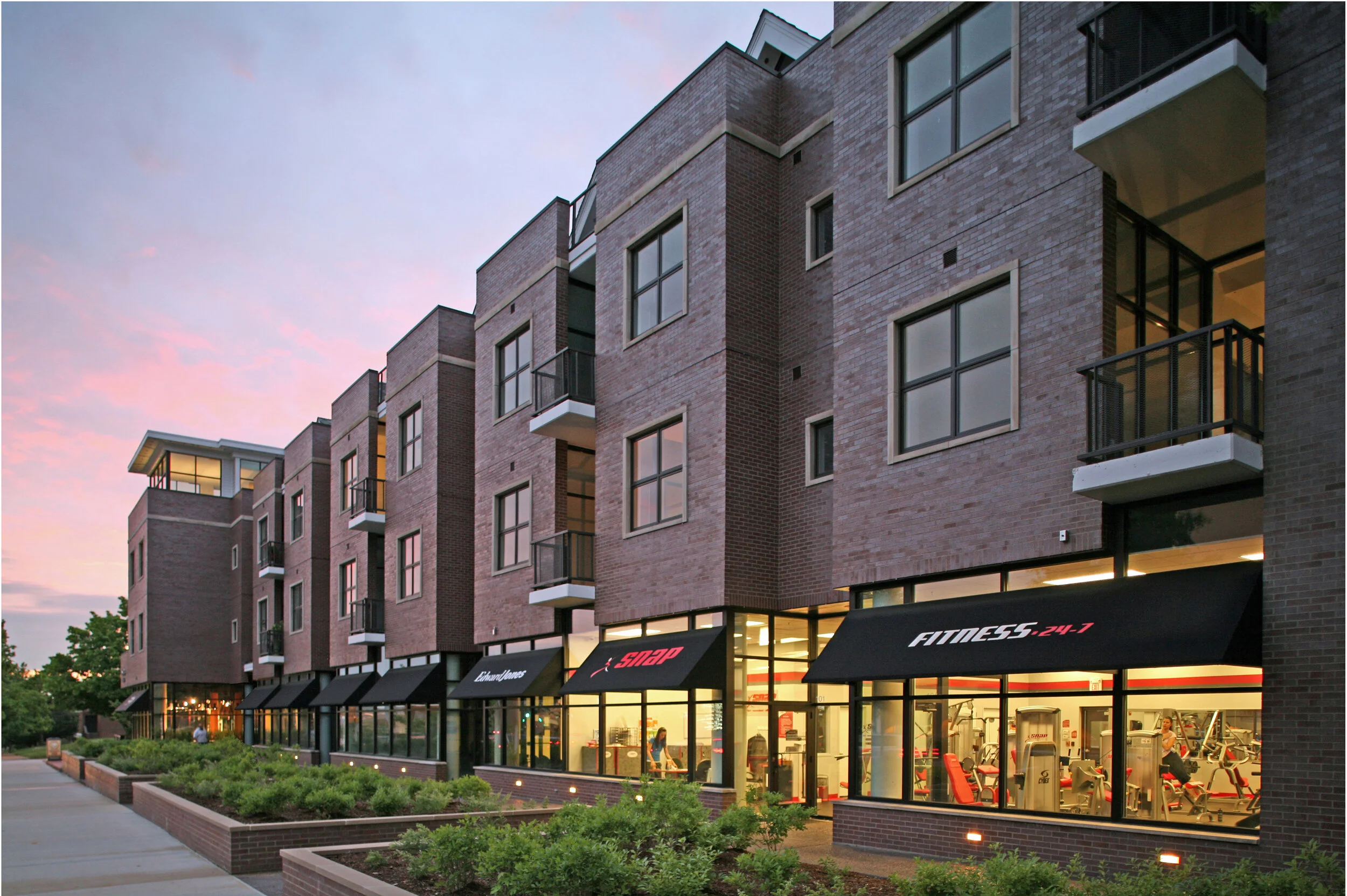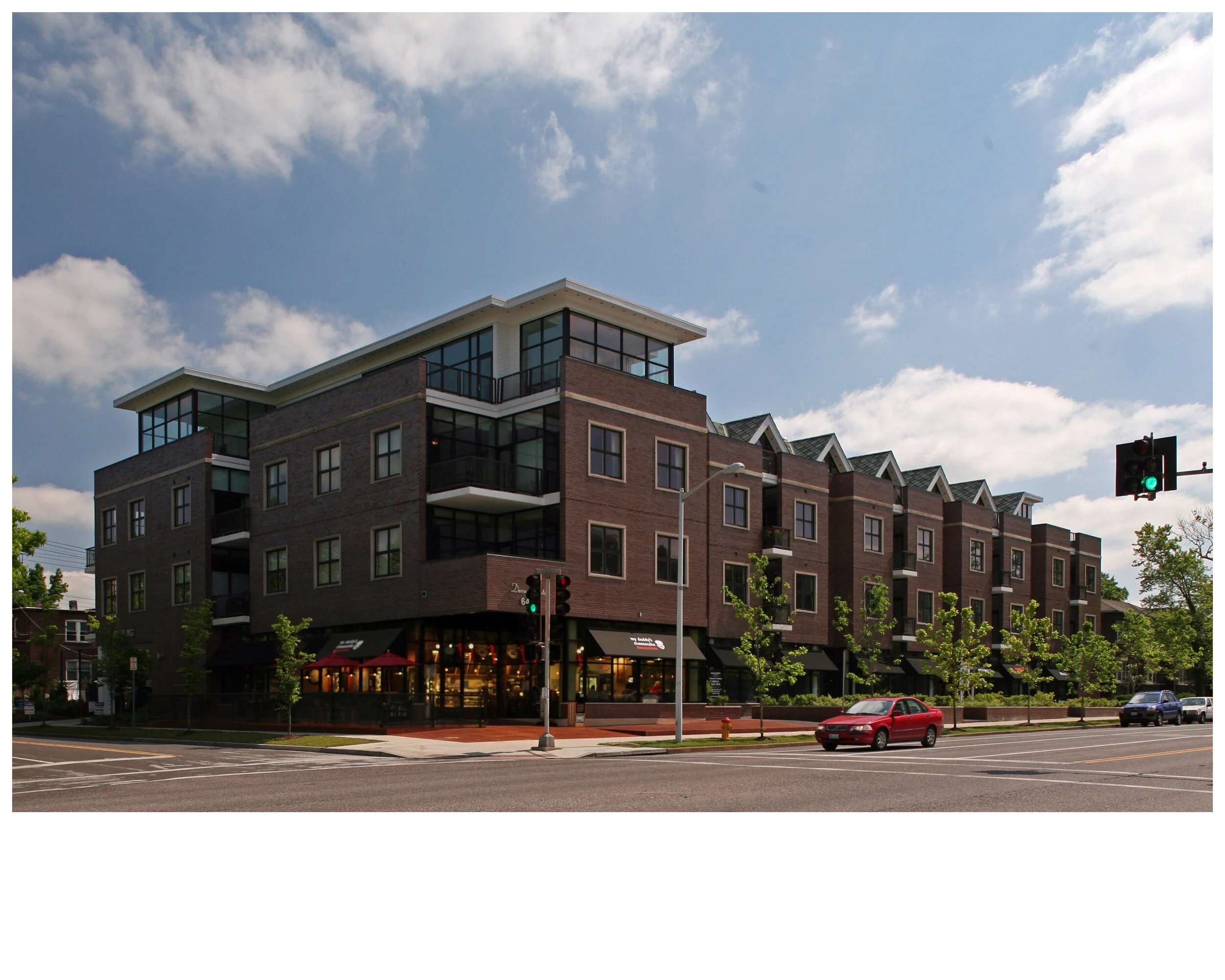Demun Pointe Architectural Design for New Mix-Use Building & Parking Garage
Following a thorough process of redefining the goals for a new development district along an important visual edge of the city, this project emerges as the catalyst for great things to come. Thin planes of brick and a pleated metal roof float around a glass structure to evoke the strict rhythm of the surrounding historic neighborhood. Setting the stage with an innovative contemporary style, this new building leads the charge for modern environmental design and construction techniques to announce the new face of Clayton Road.
3 story mixed use building
60 car below grade residential parking garage
30 car at grade parking garage
9,000 sf of retail
29 units ranging from 1,200 sf to 2,300 sf
5 penthouses with rooftop terraces
This project was designed with LEED Green Building Rating System principals.





