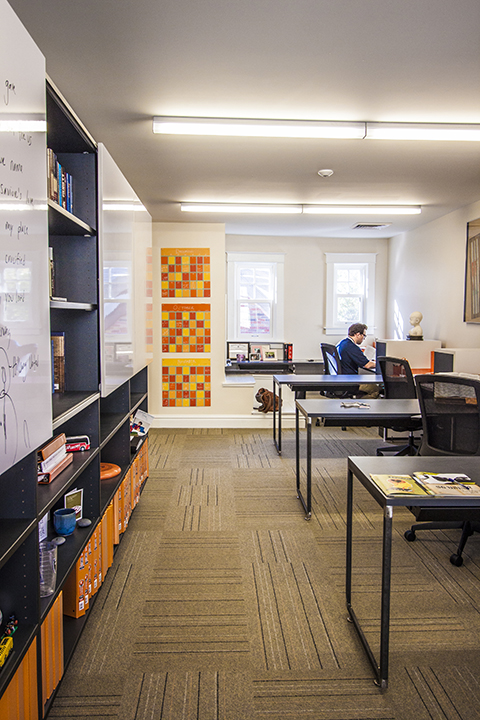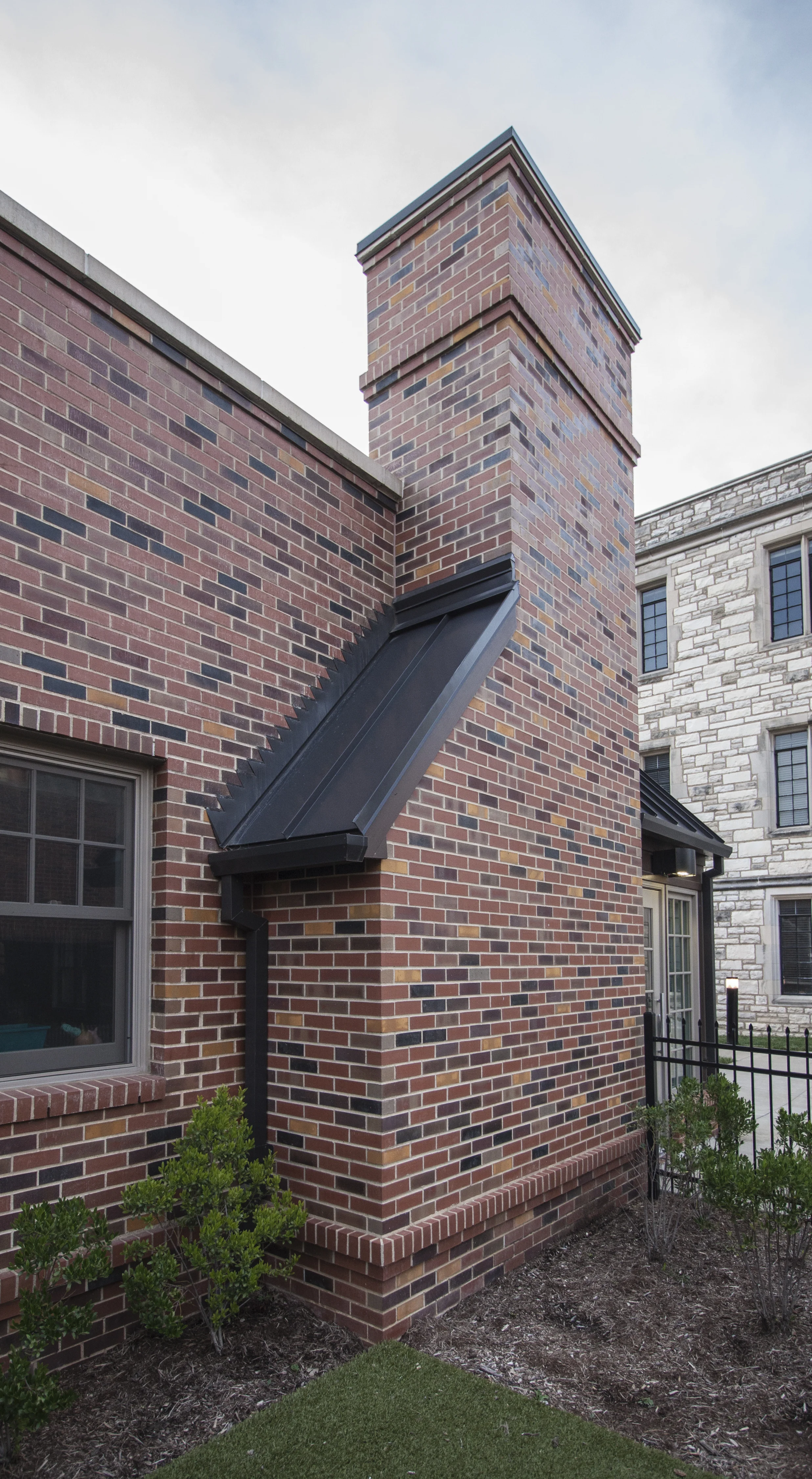“To blend a new stone structure into a structure that has been in existence for over 100 years takes a special craftsman. One is hard pressed to see what was new and what was added.”
Central Presbyterian Church Youth Center Architectural Design
After protracted negotiations with the City of Clayton and the neighboring residents, Dr. Dan Doriani and the congregation of Central Presbyterian Church asked CORE10 to rethink the master plan of a previous architect and execute the first phase. We arrived at a solution that allows the church to grow in space and much needed parking, while respecting the architectural context of the Davis Place neighborhood and hide church functions.
Converted existing historic houses for dynamic new 8,500 SF student center.
New 20,000 sf parking structure on Hanley Road including 91 parking spaces that are below grade.
New enclosed outdoor playground area.
Seamless blend of new construction with existing historic architecture - The Masonry Institute - St. Louis Chapter has praised the masonry work of blending the old with the new as “expert”.
“CORE10 did an excellent job for CPC on our Student Center and parking structure. Their design and administration of the project was very good and they assembled a good team of sub-consultants. Good attention was paid to detail and there was a genuine desire on the part of Tyler Stephens for the project not only to be designed and constructed well, but also to be one that enhances the church’s ministry and aids the spread of the gospel.”
“...a big step forward.”










