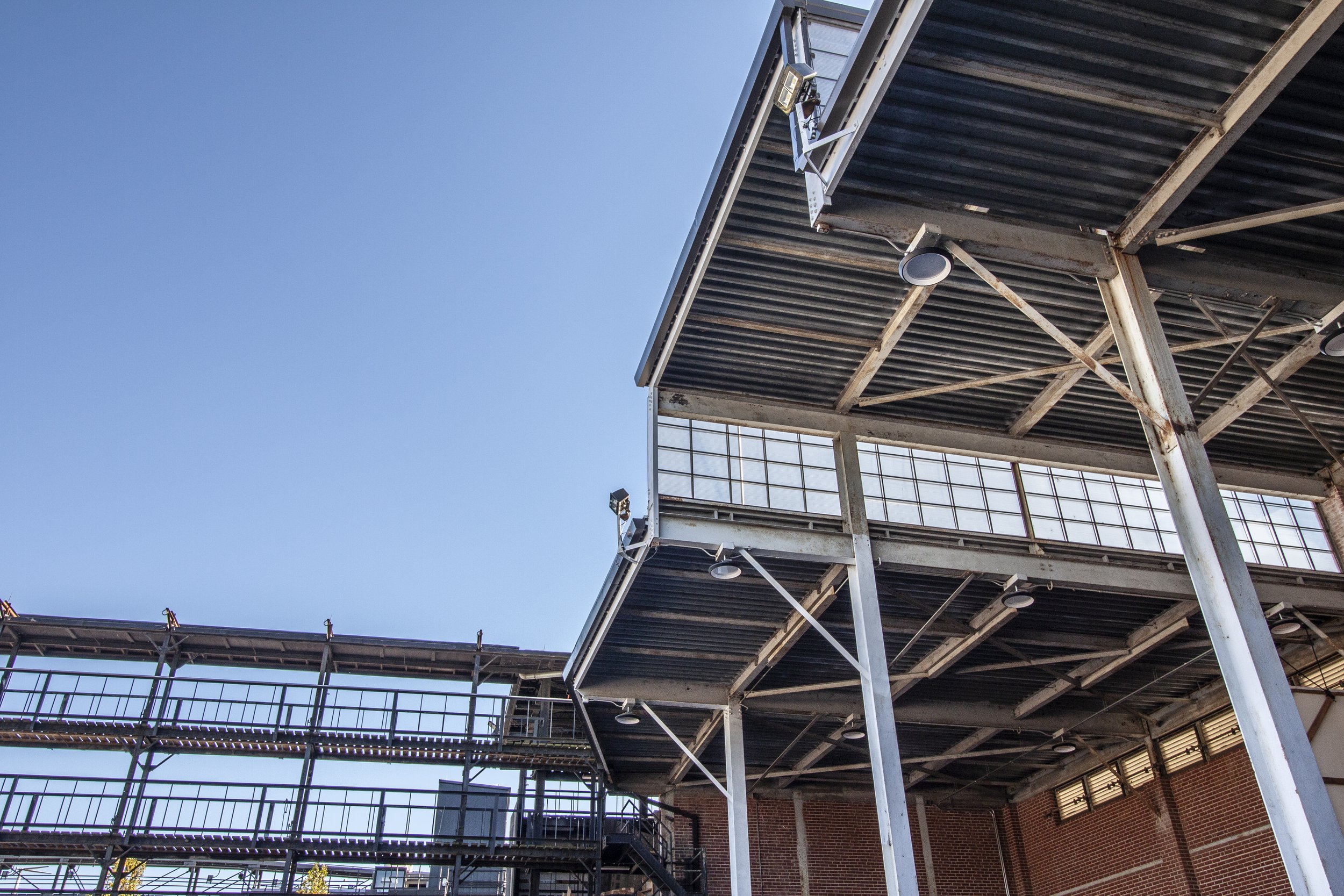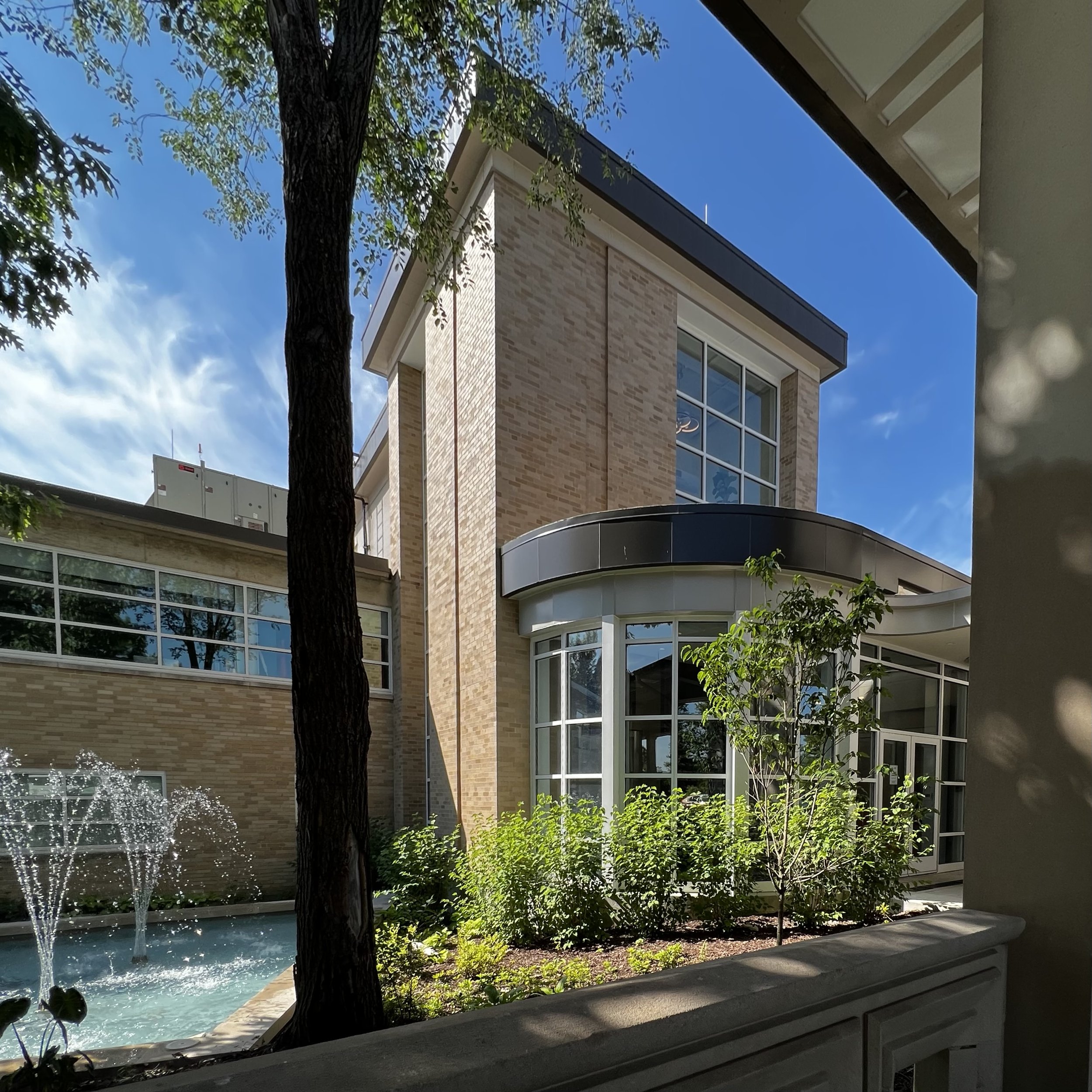
The Muny historic theatre renovations completed
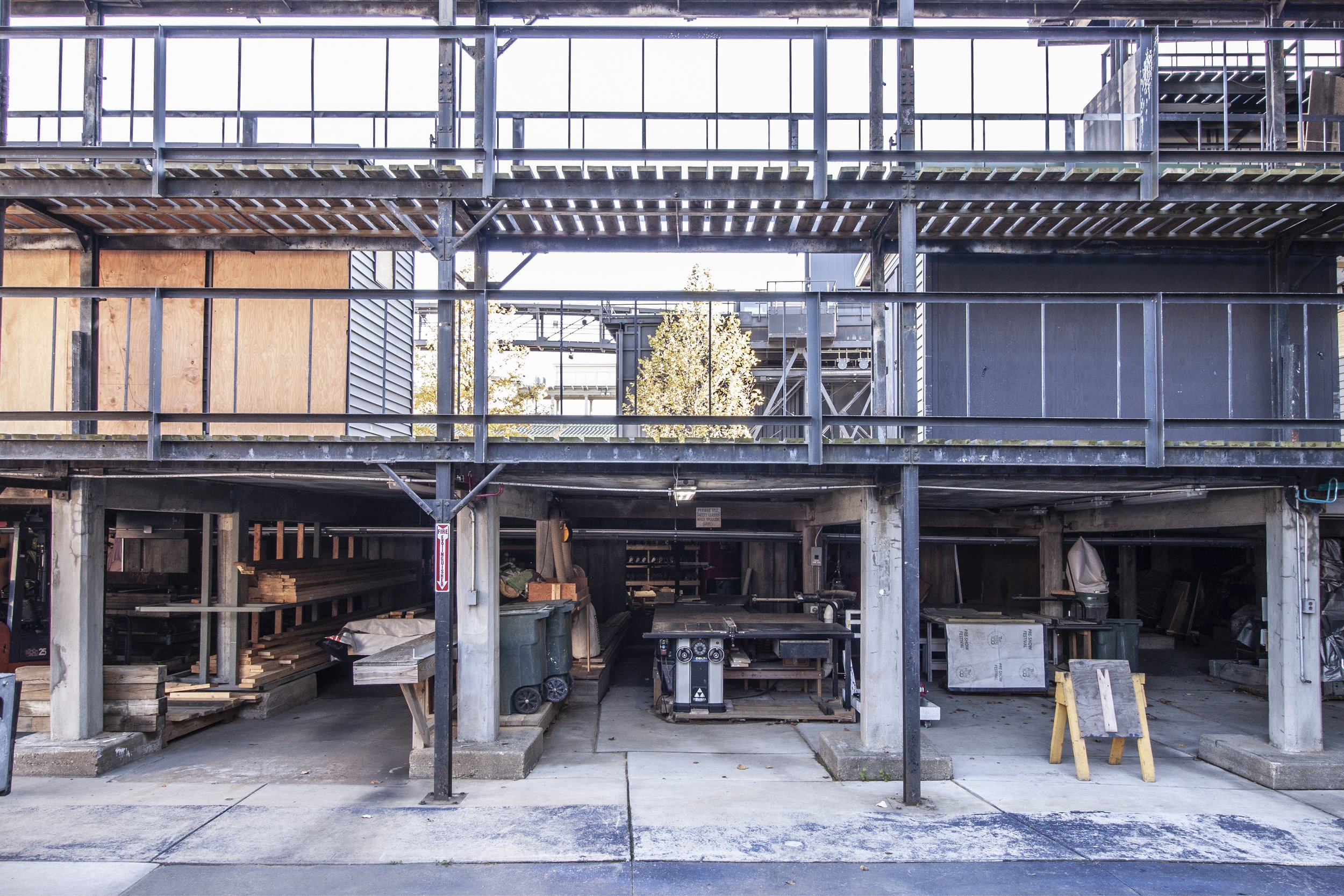
Backstage at The Muny theatre in Forest Park.
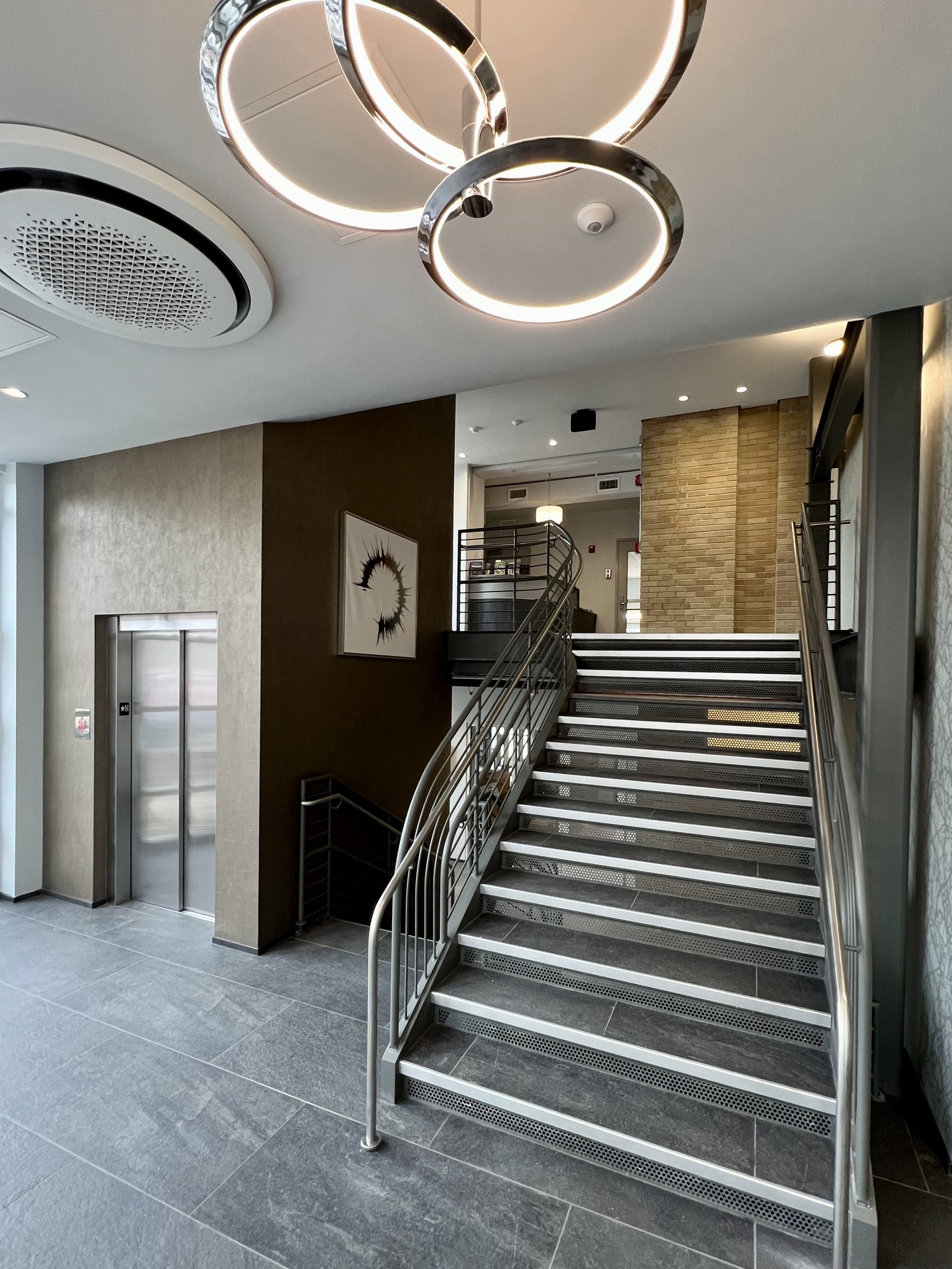
Building renovation for theatre hallway and stairs
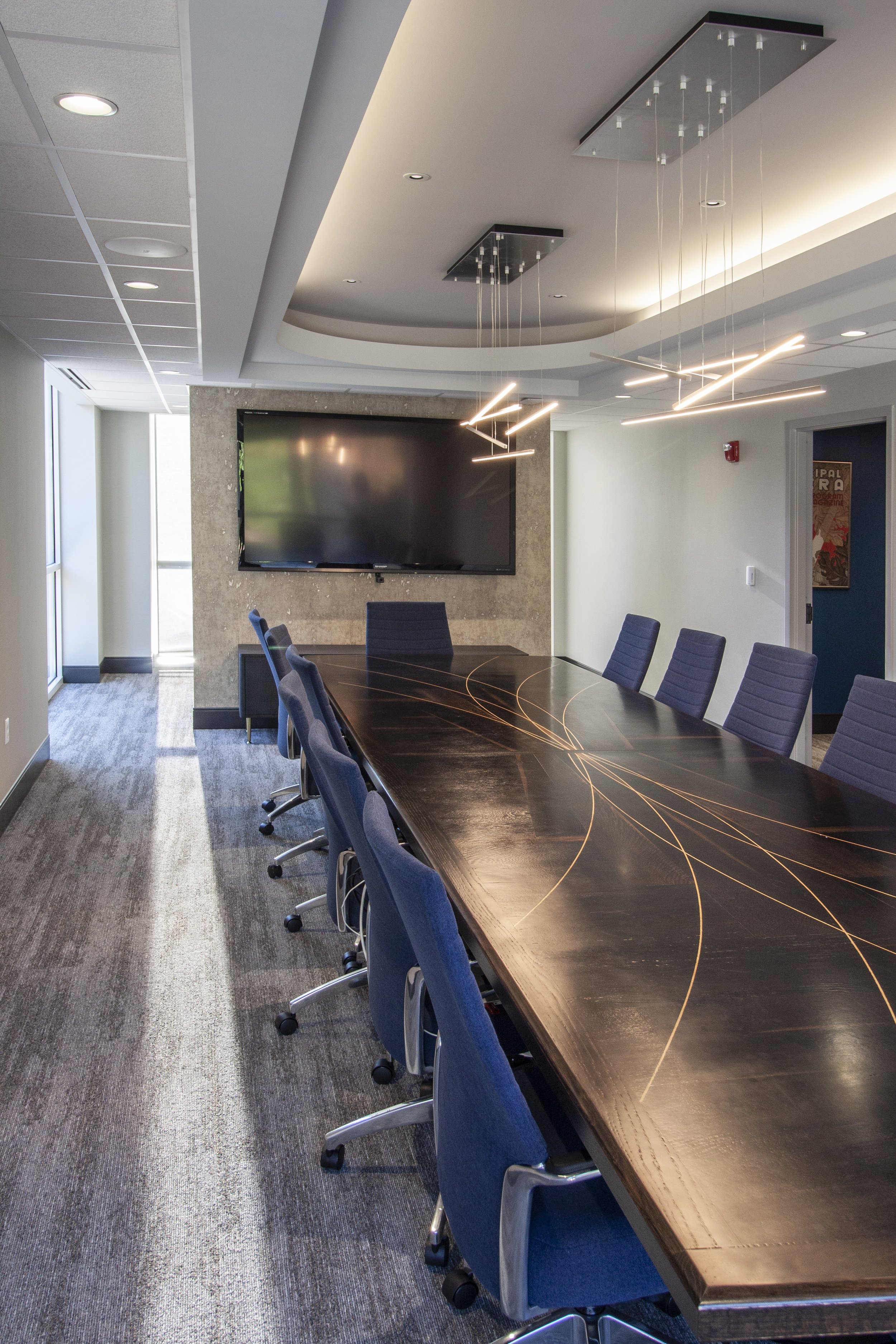
Office and adminstrative space redesign by CORE10 Architecture
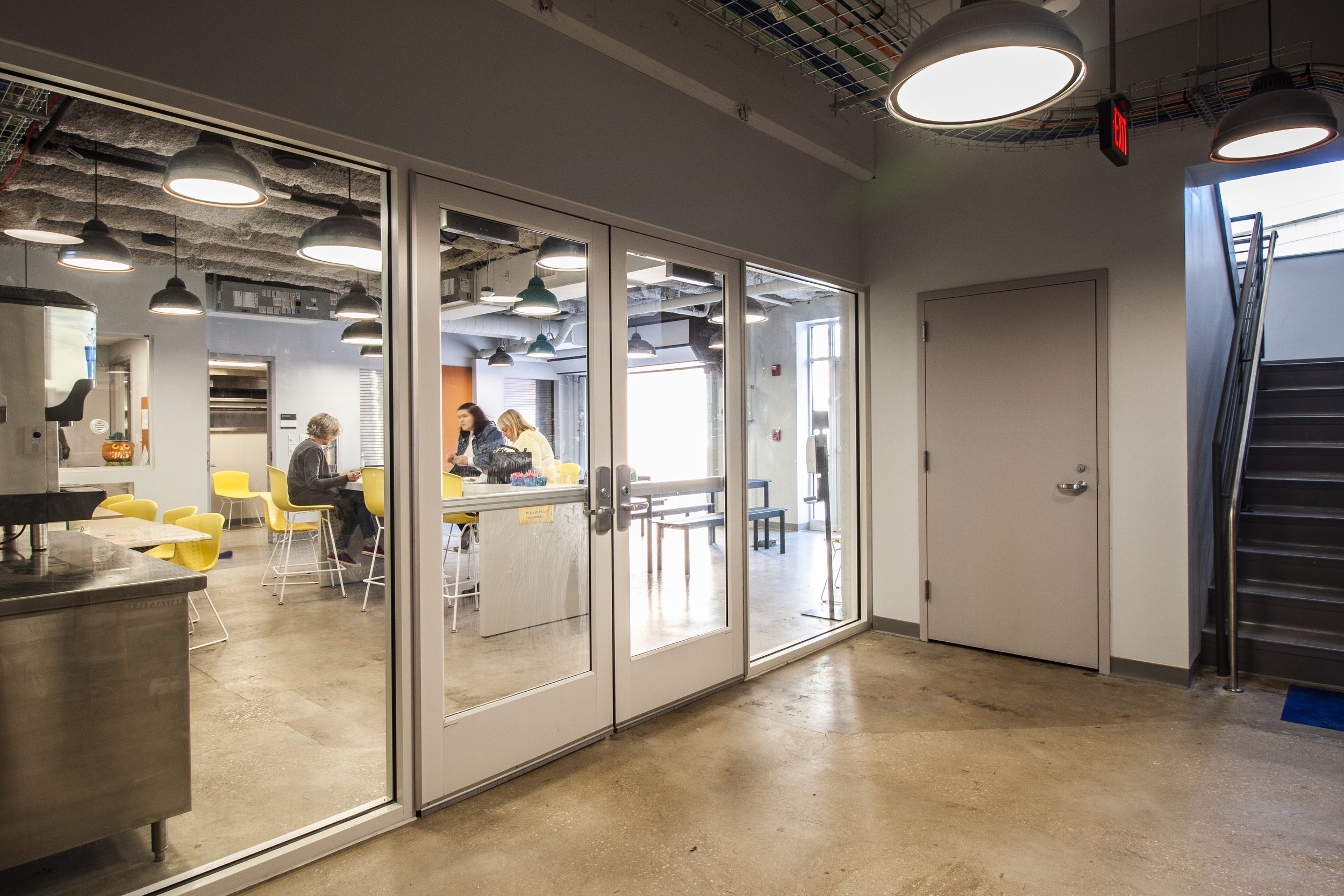
Office redesigned for The Muny
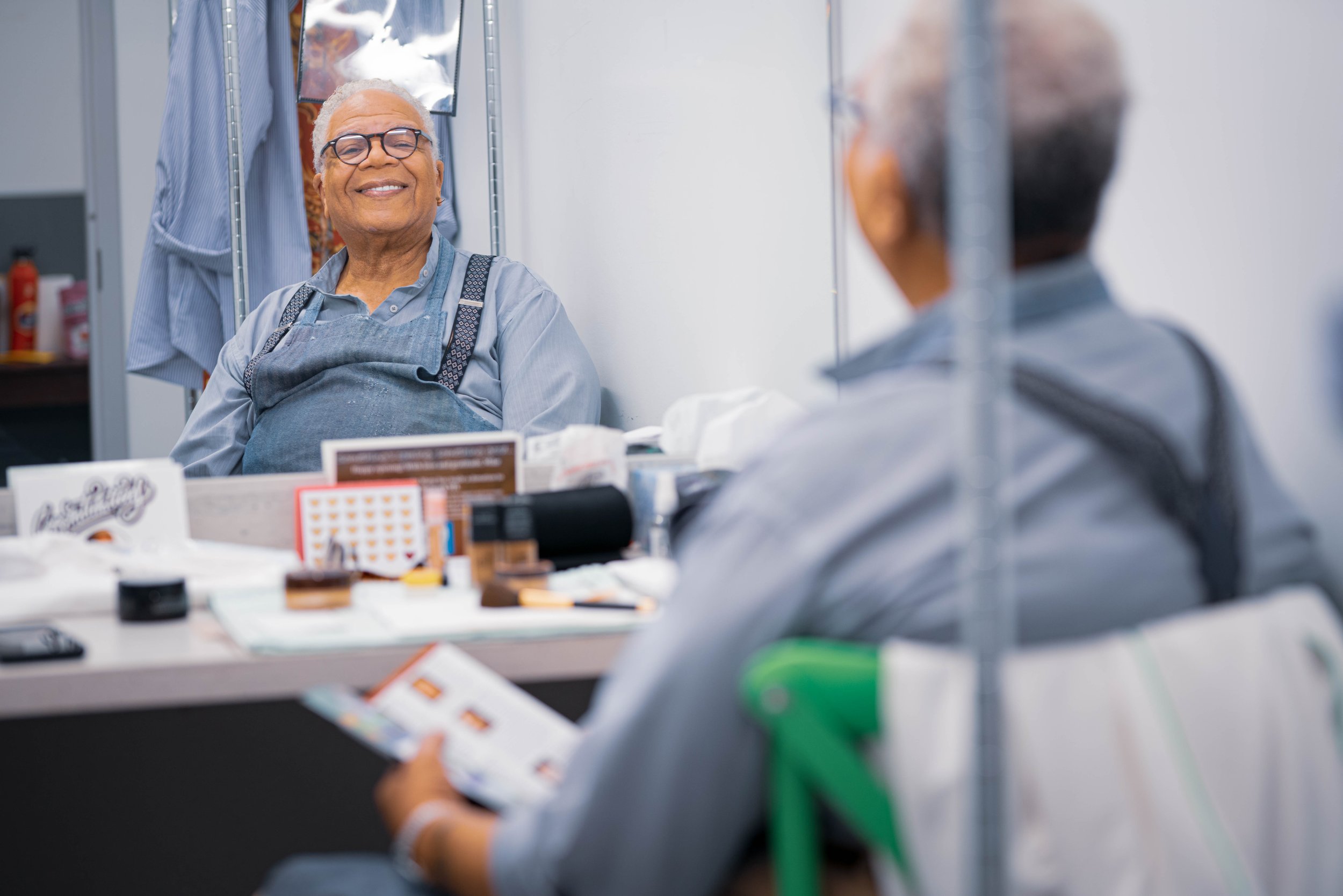
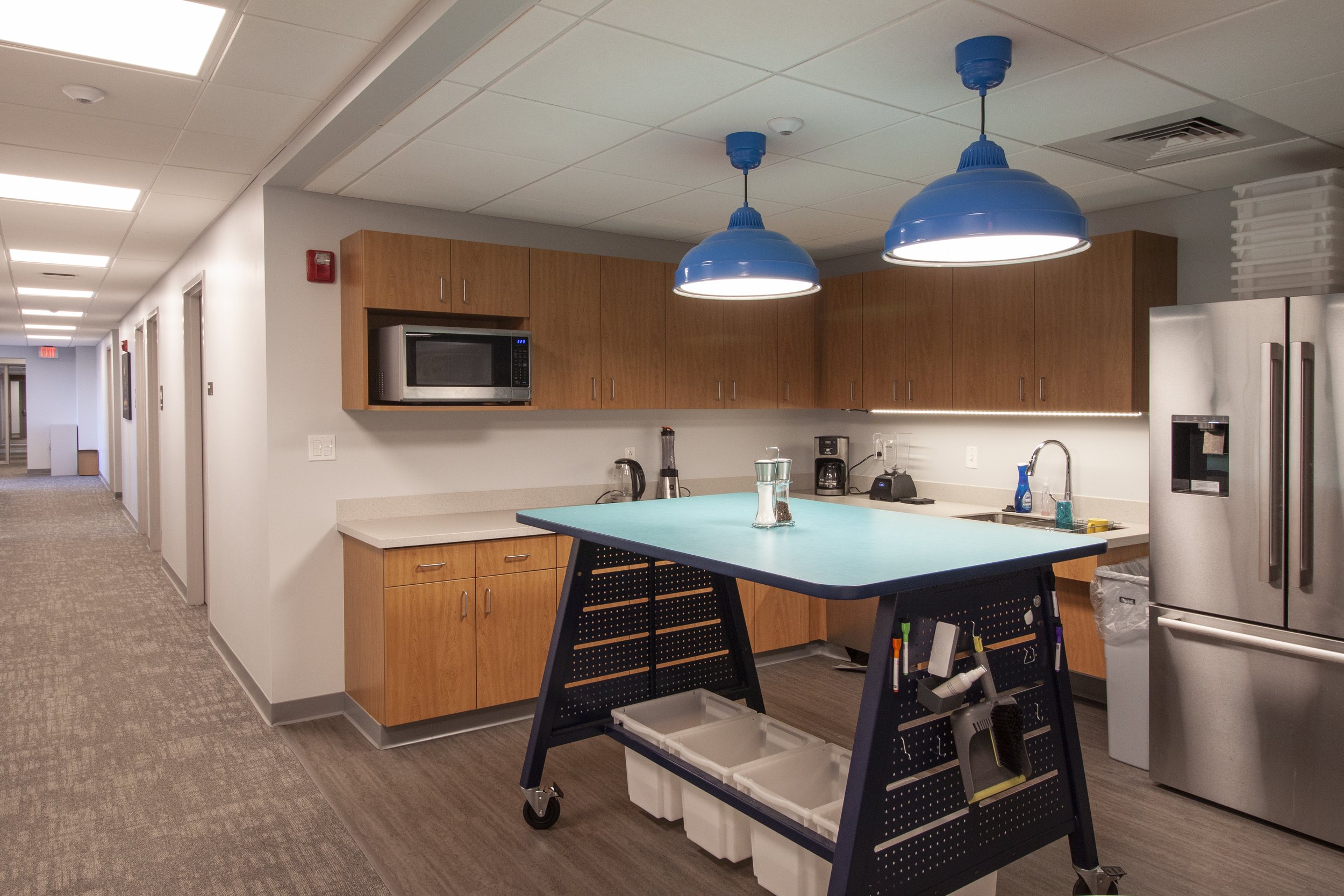
Break room included in renovations for historic theatre
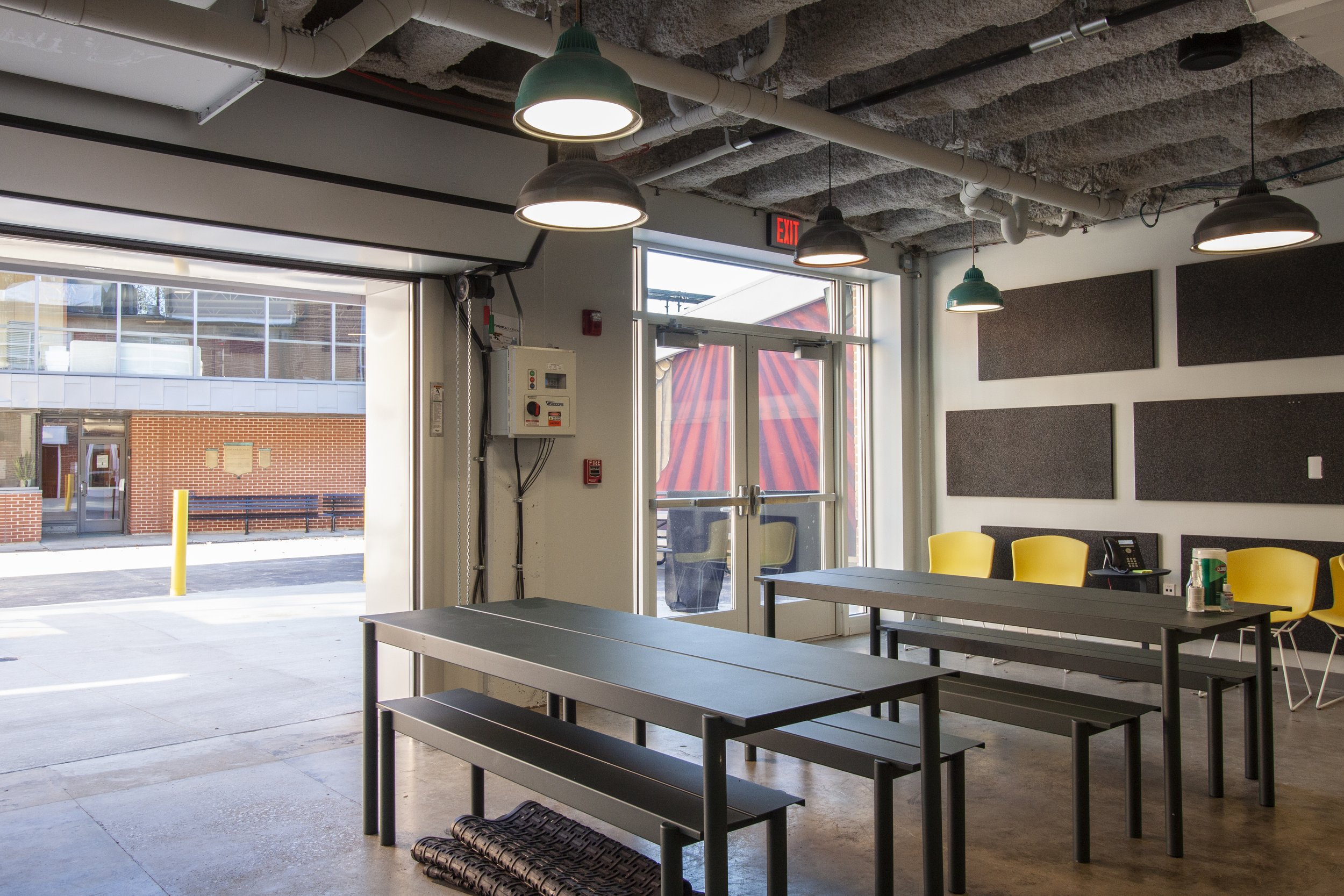
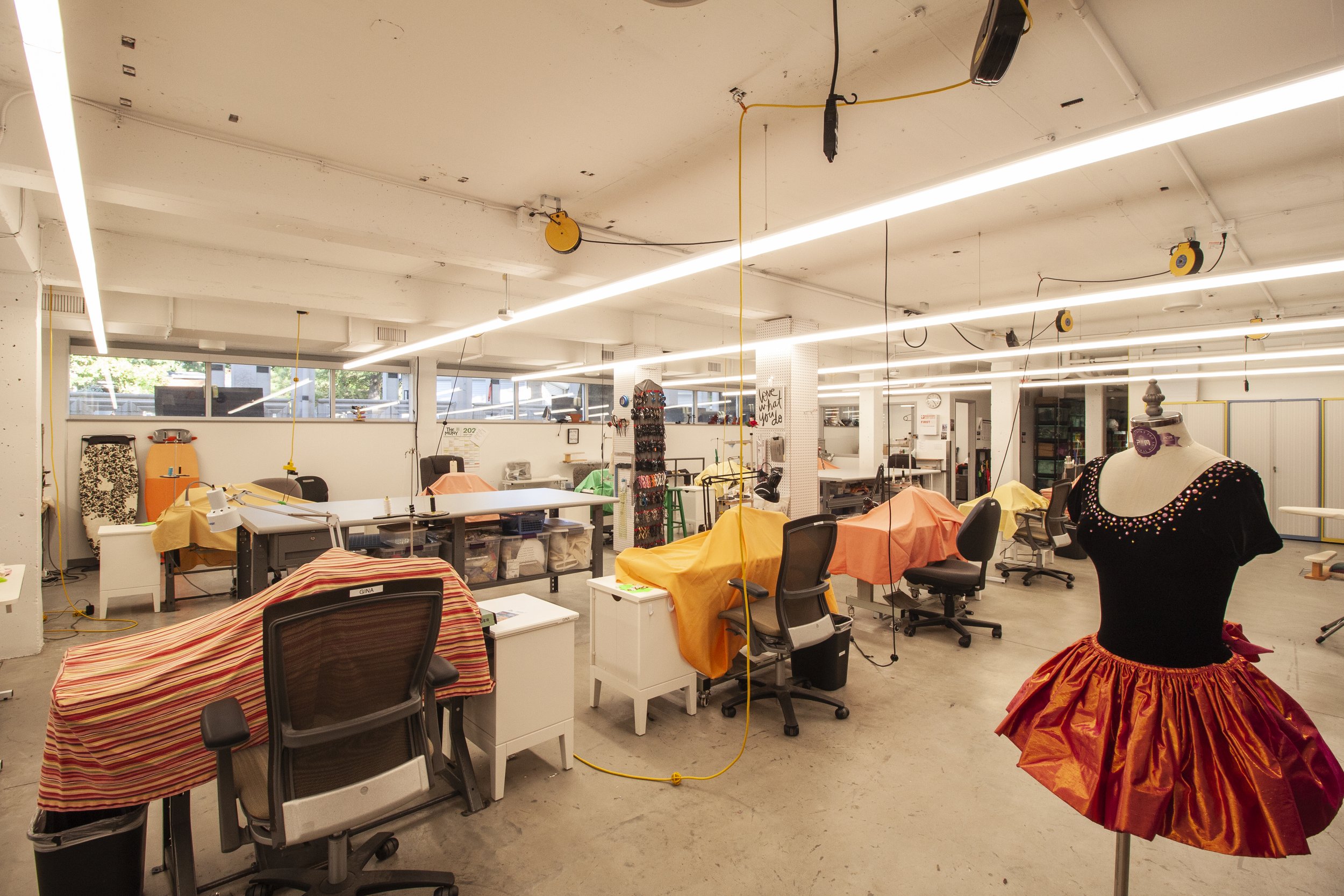
theatre redesign includes new backstage area
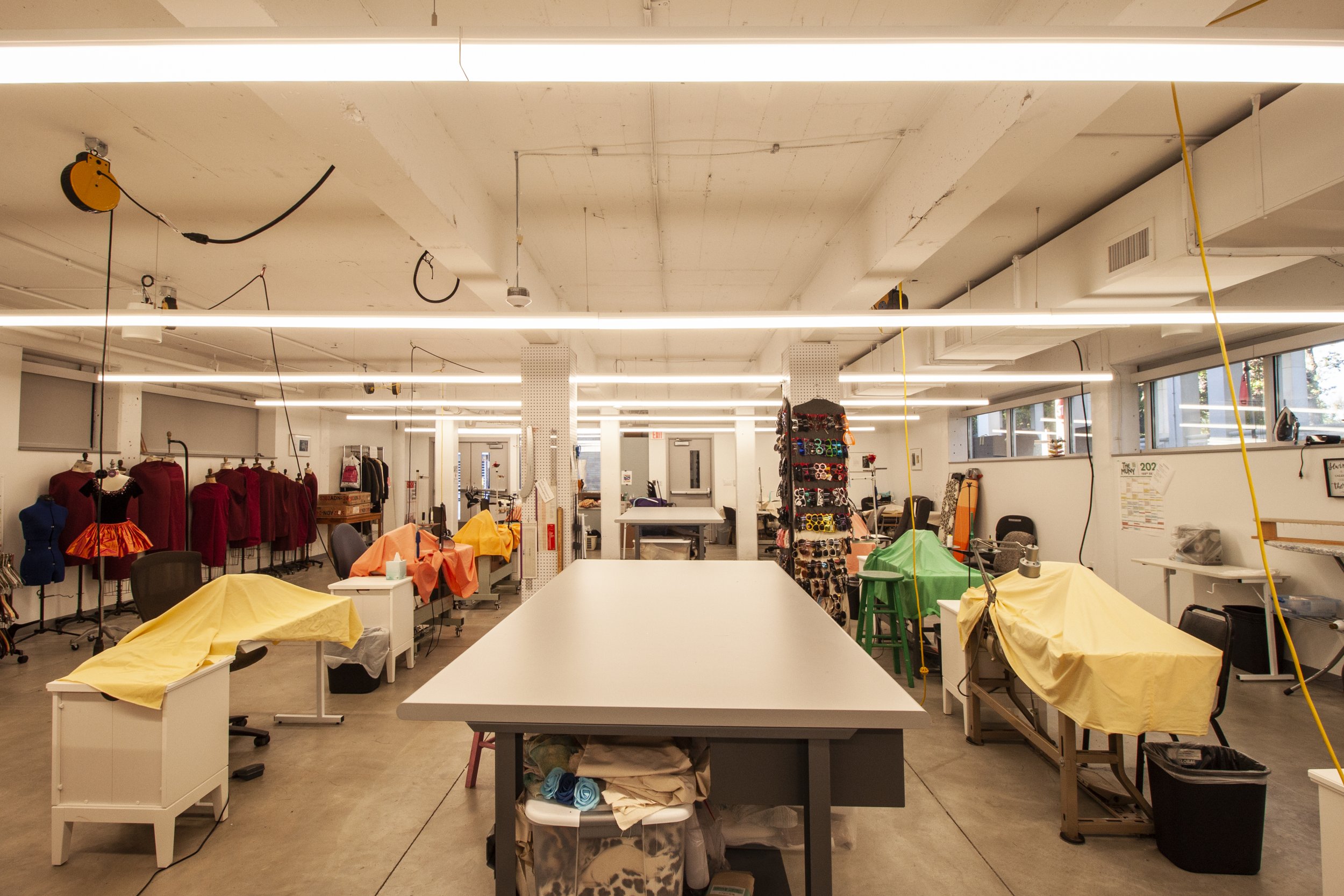
renovation of theatre open work spaces for talent
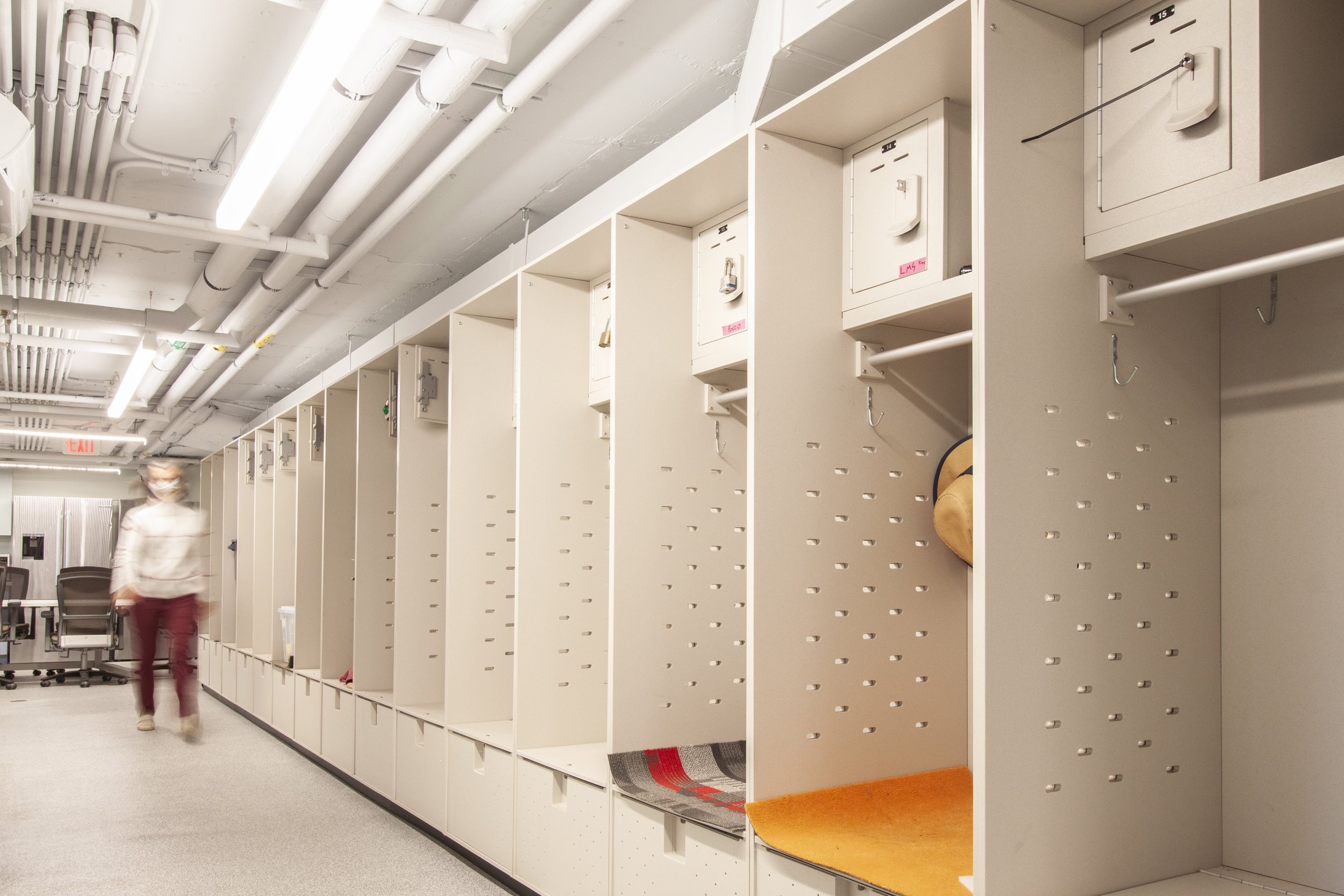
Storage space for theatre renovated for The Muny over 100 years old
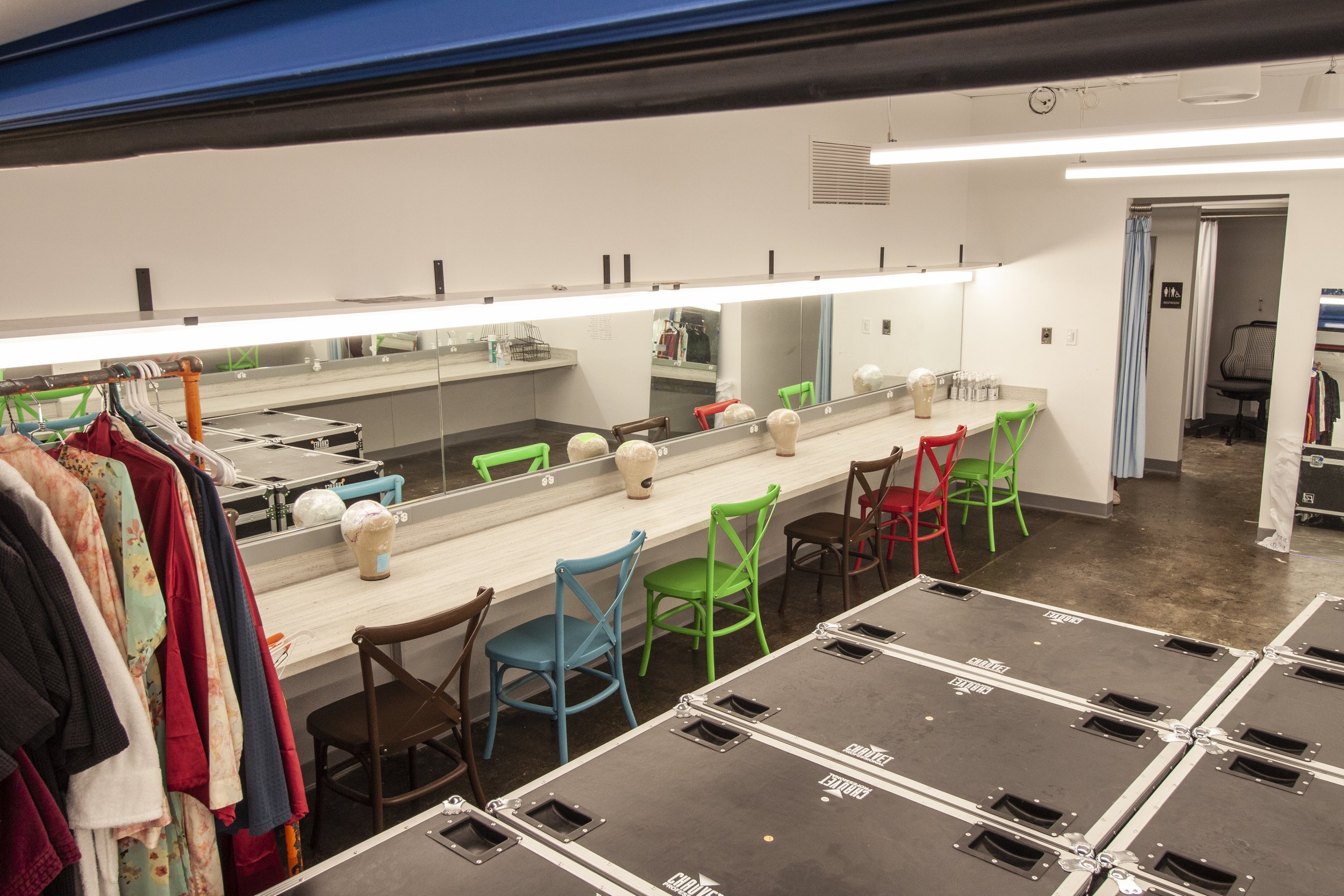
hair and makeup space for The Muny
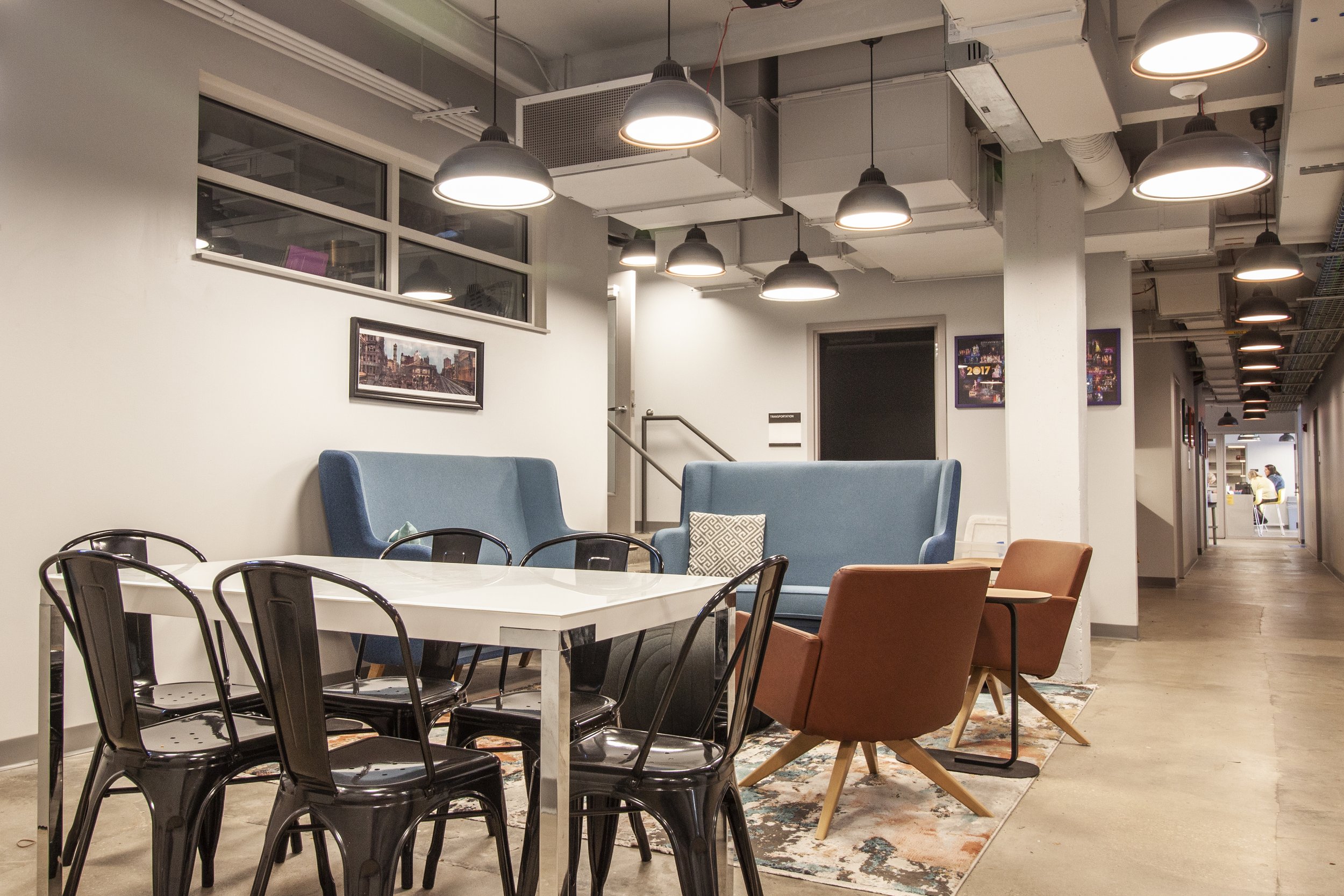
office space redesigned for theatre
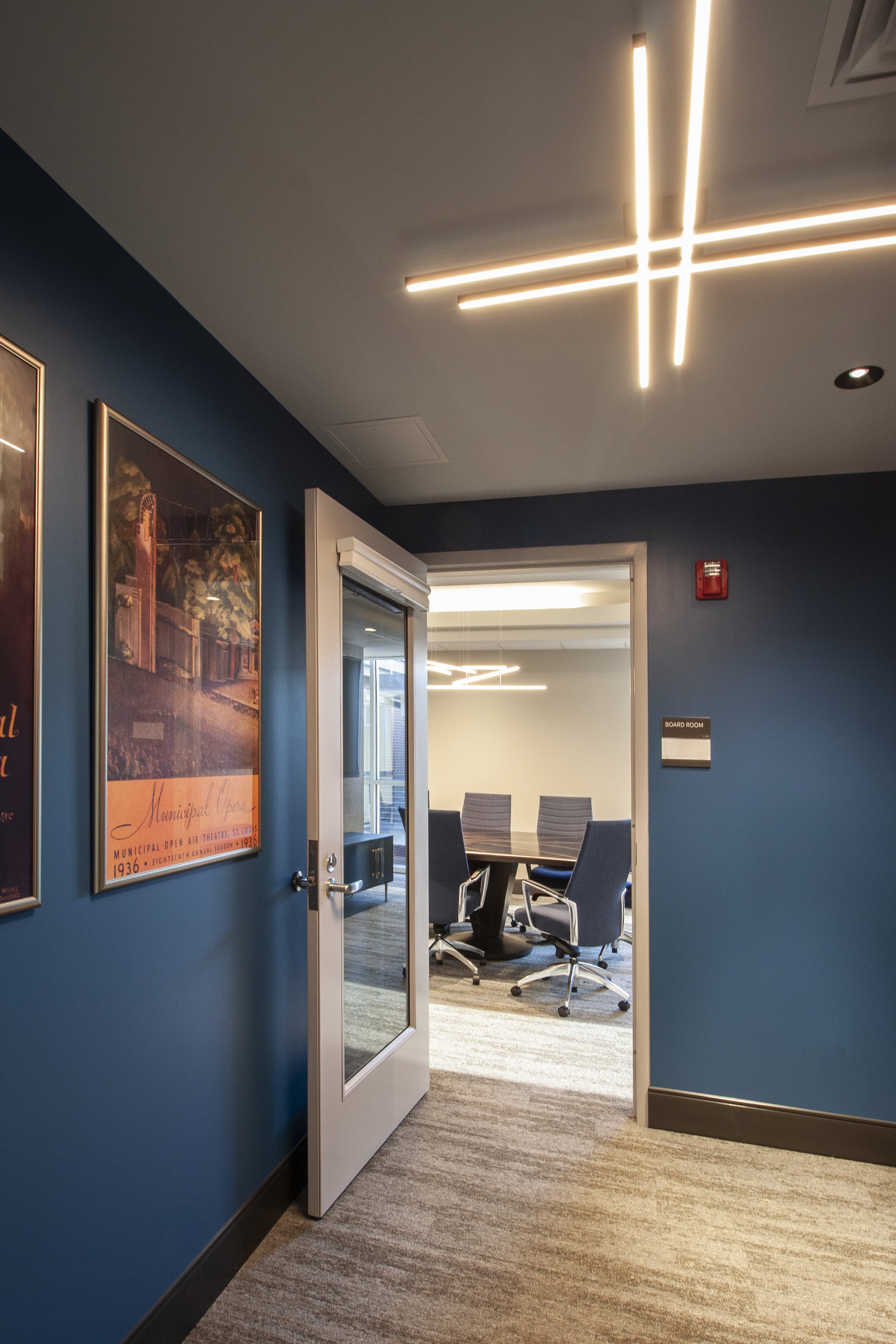
hallway of renovated offices of historic building
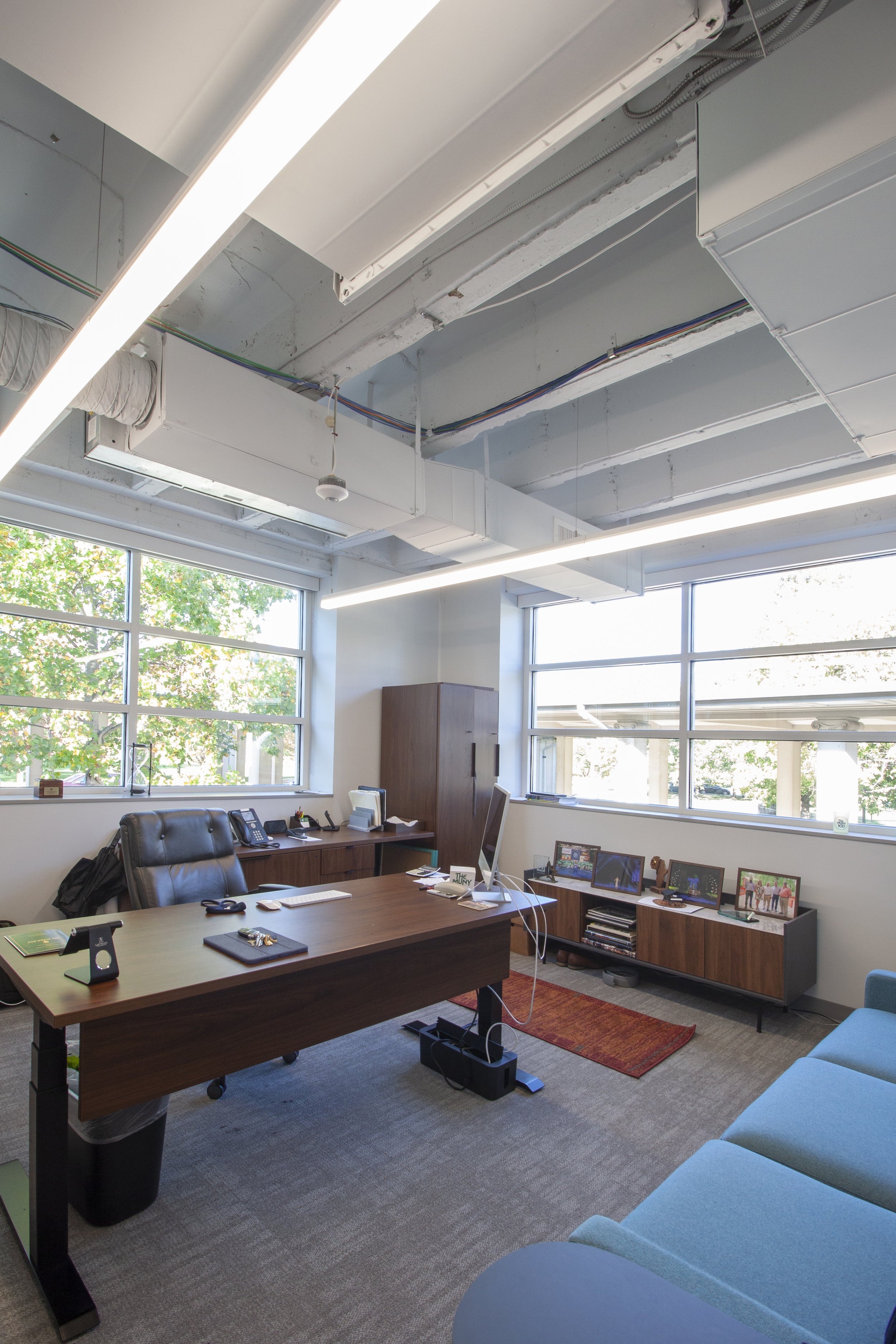
office renovated in St. Louis by CORE10 Architecture
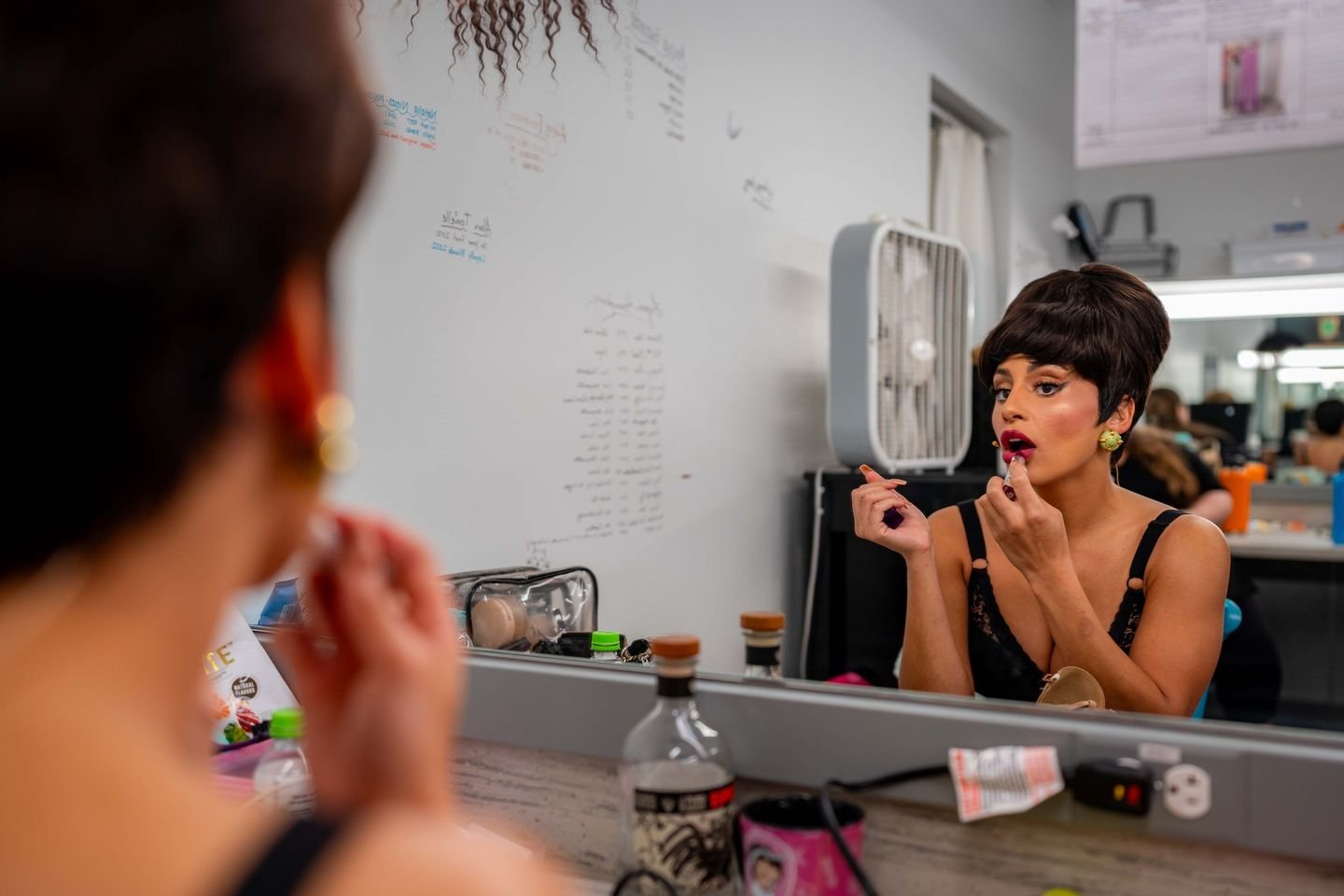
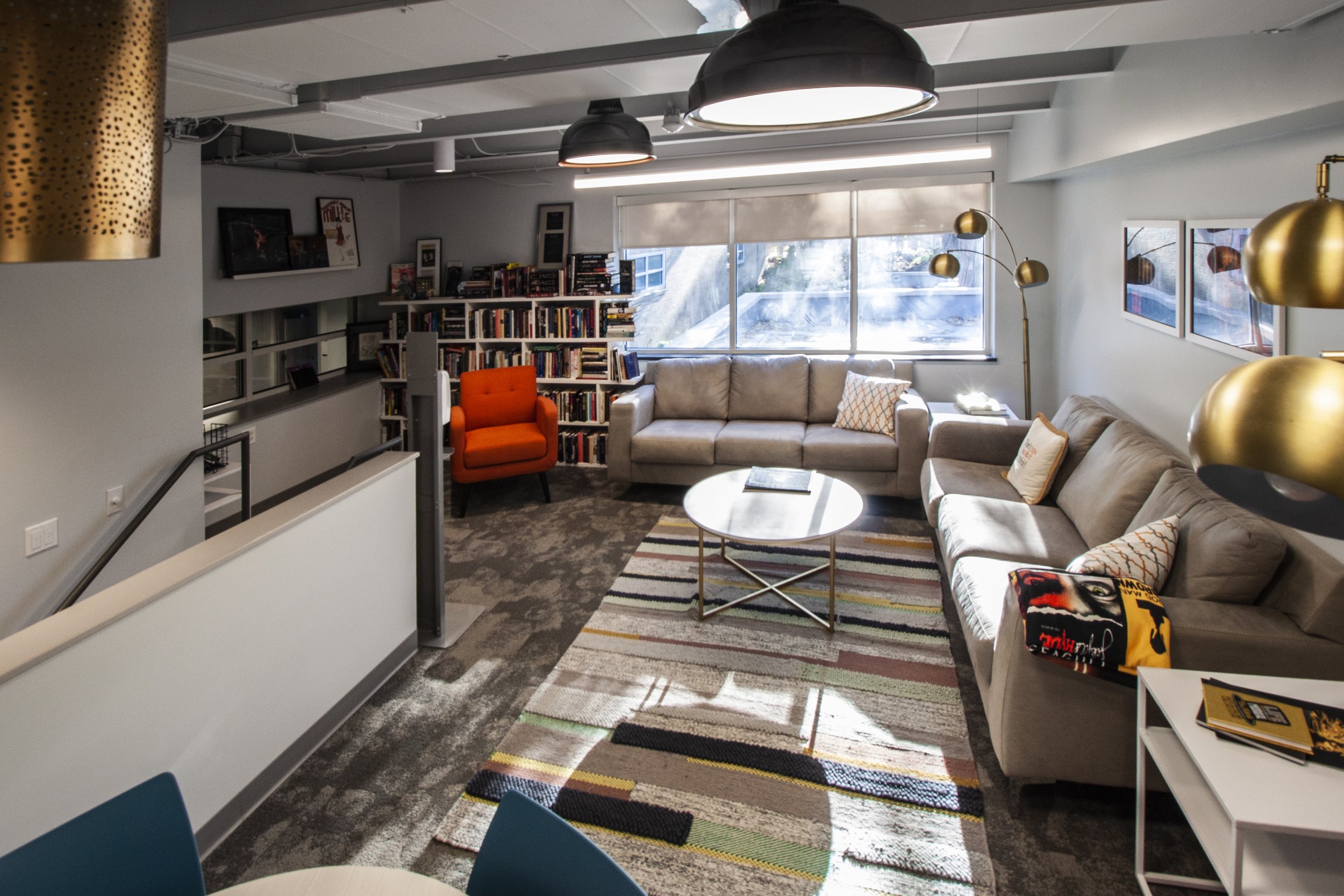
New modern office renovation with architectural renderings
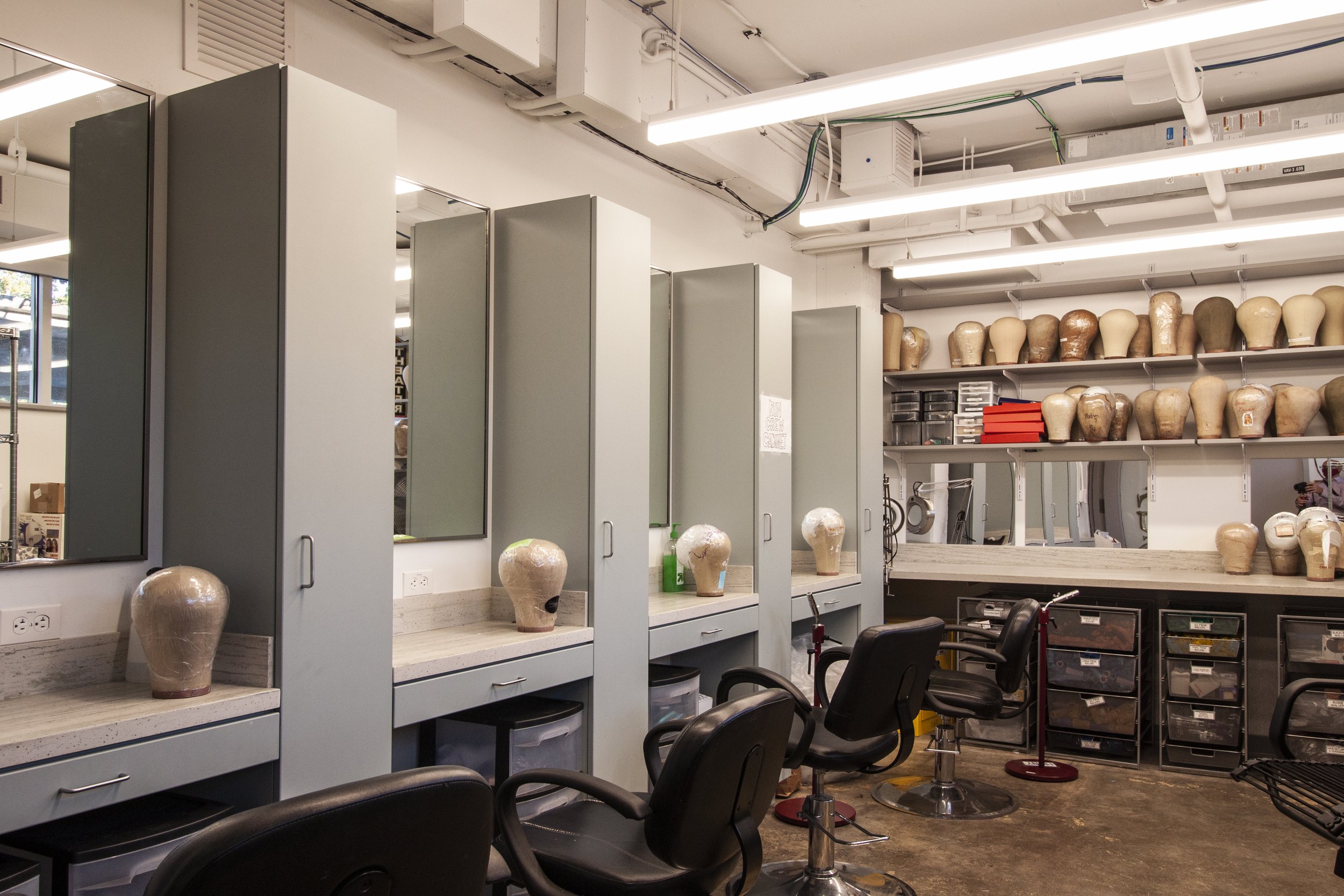
backstage renovation of theatre with dressing area
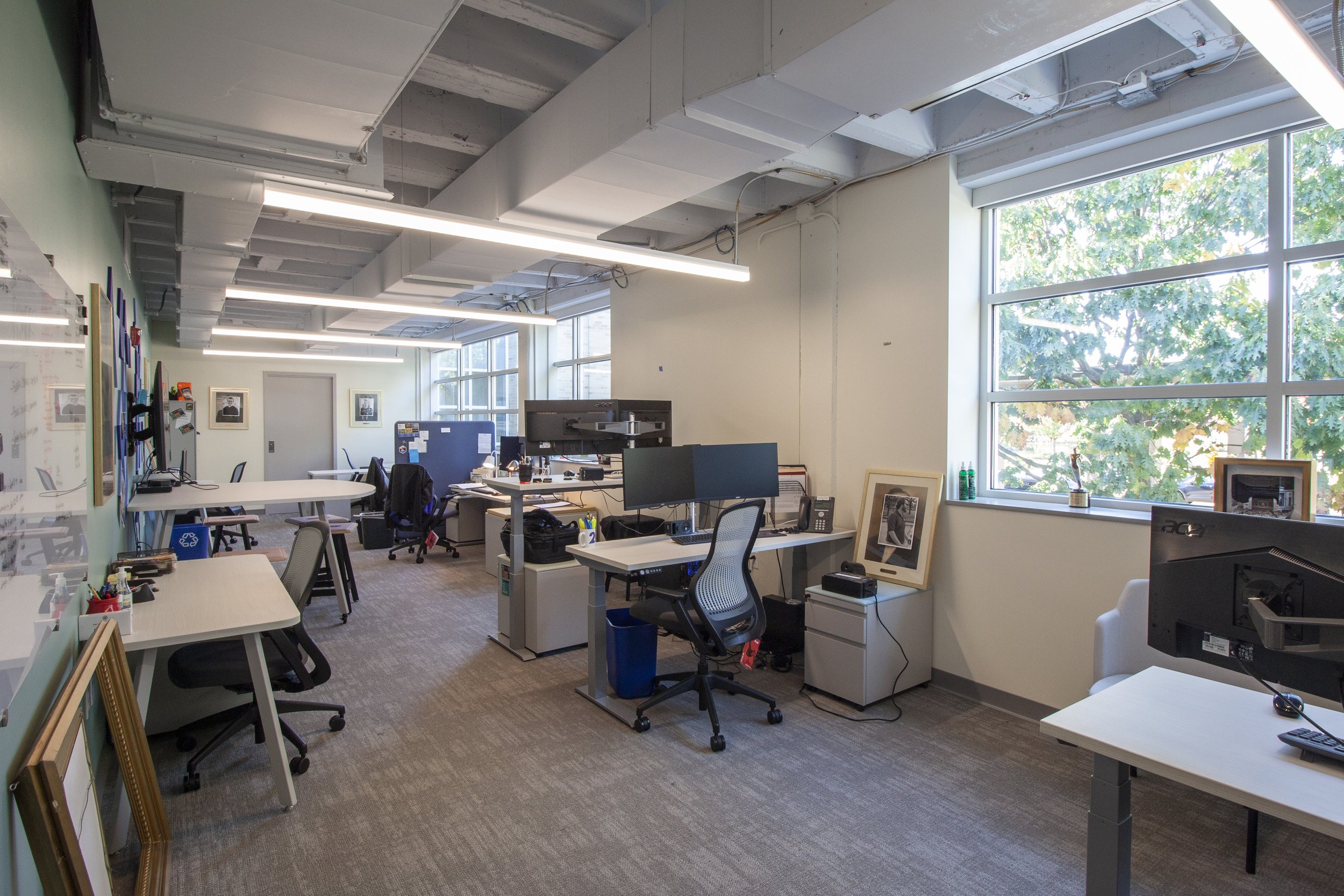
shared workspace reconfigured in redesign
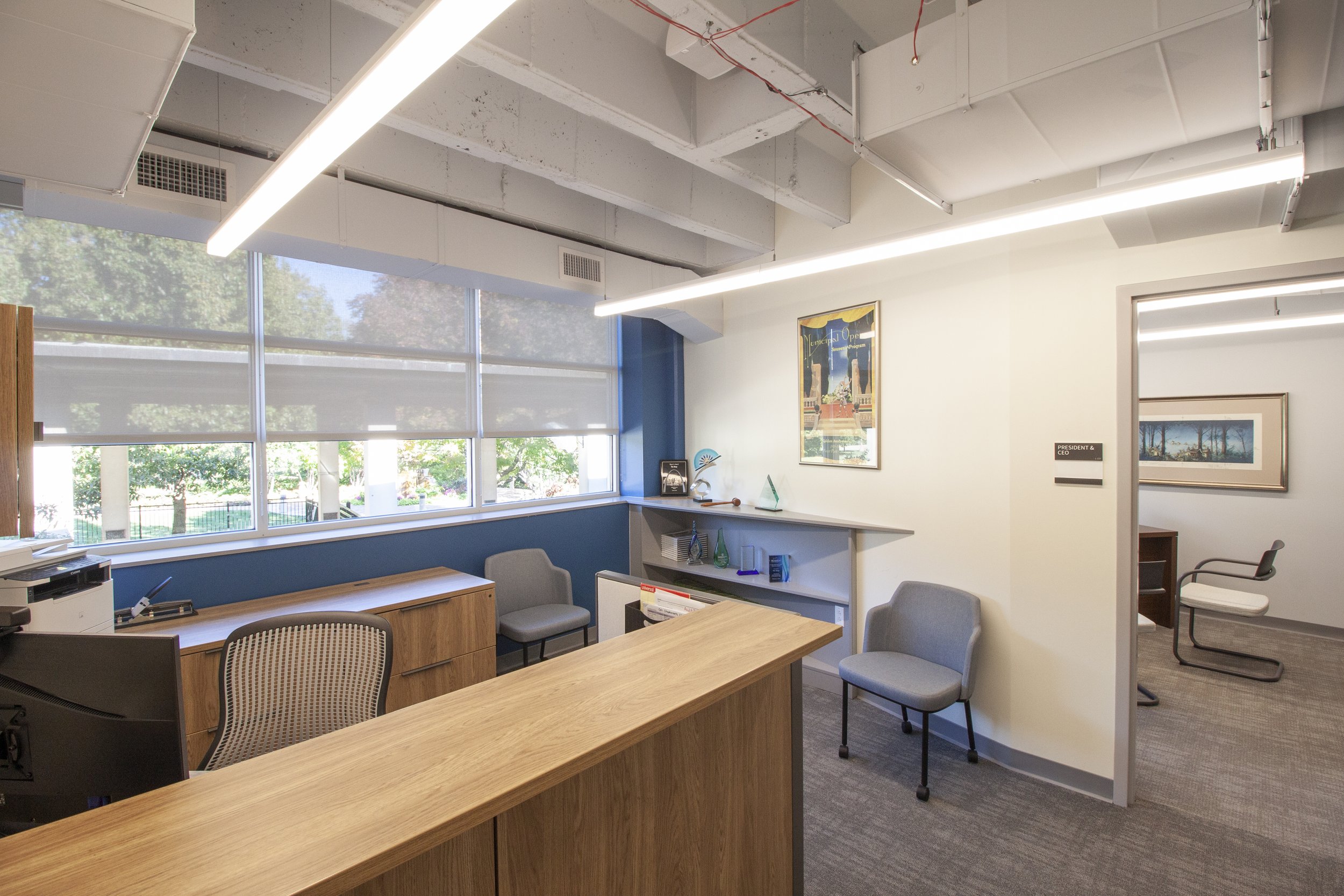
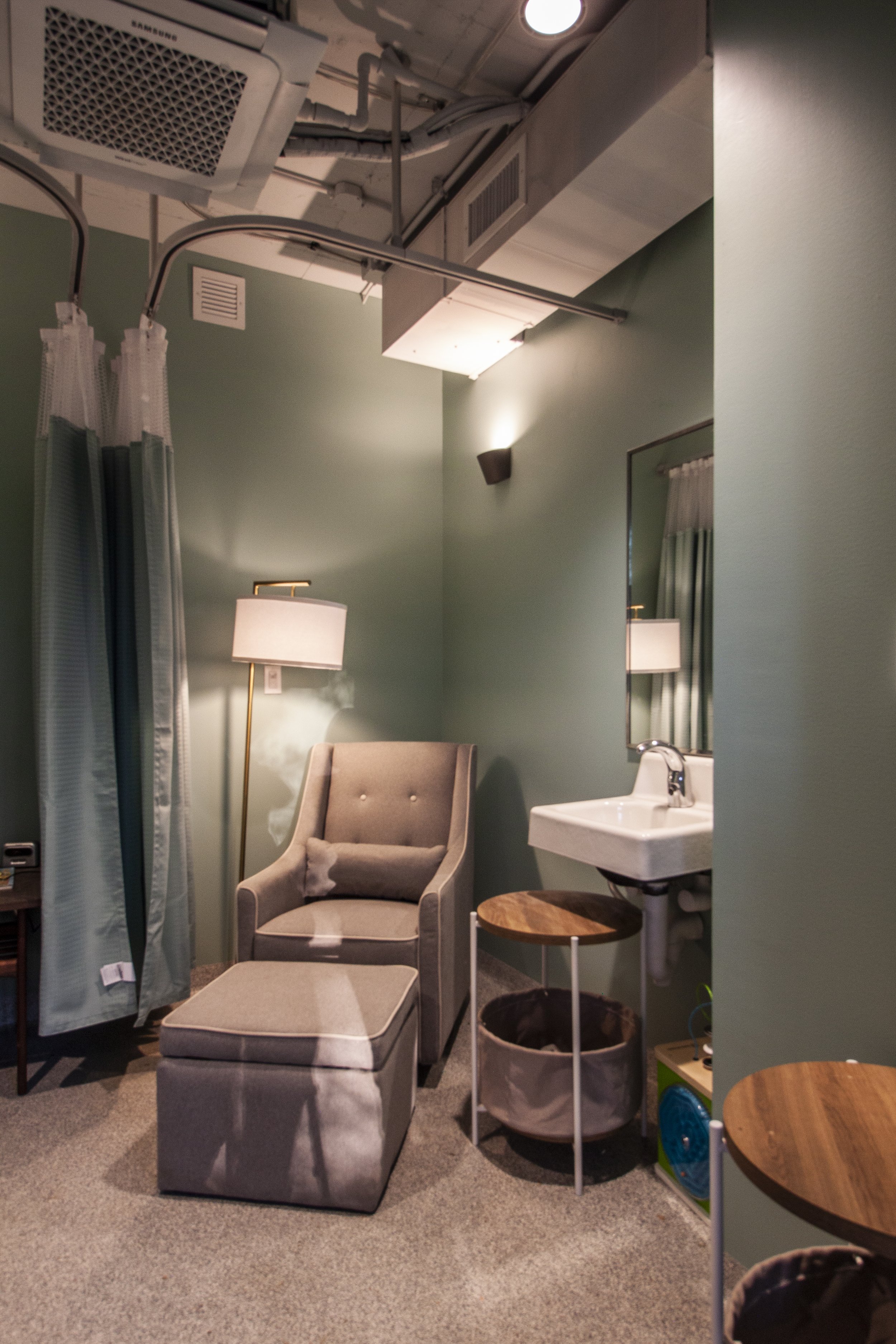
Maternity space or mother’s room created in building renovations for St. Louis commercial space
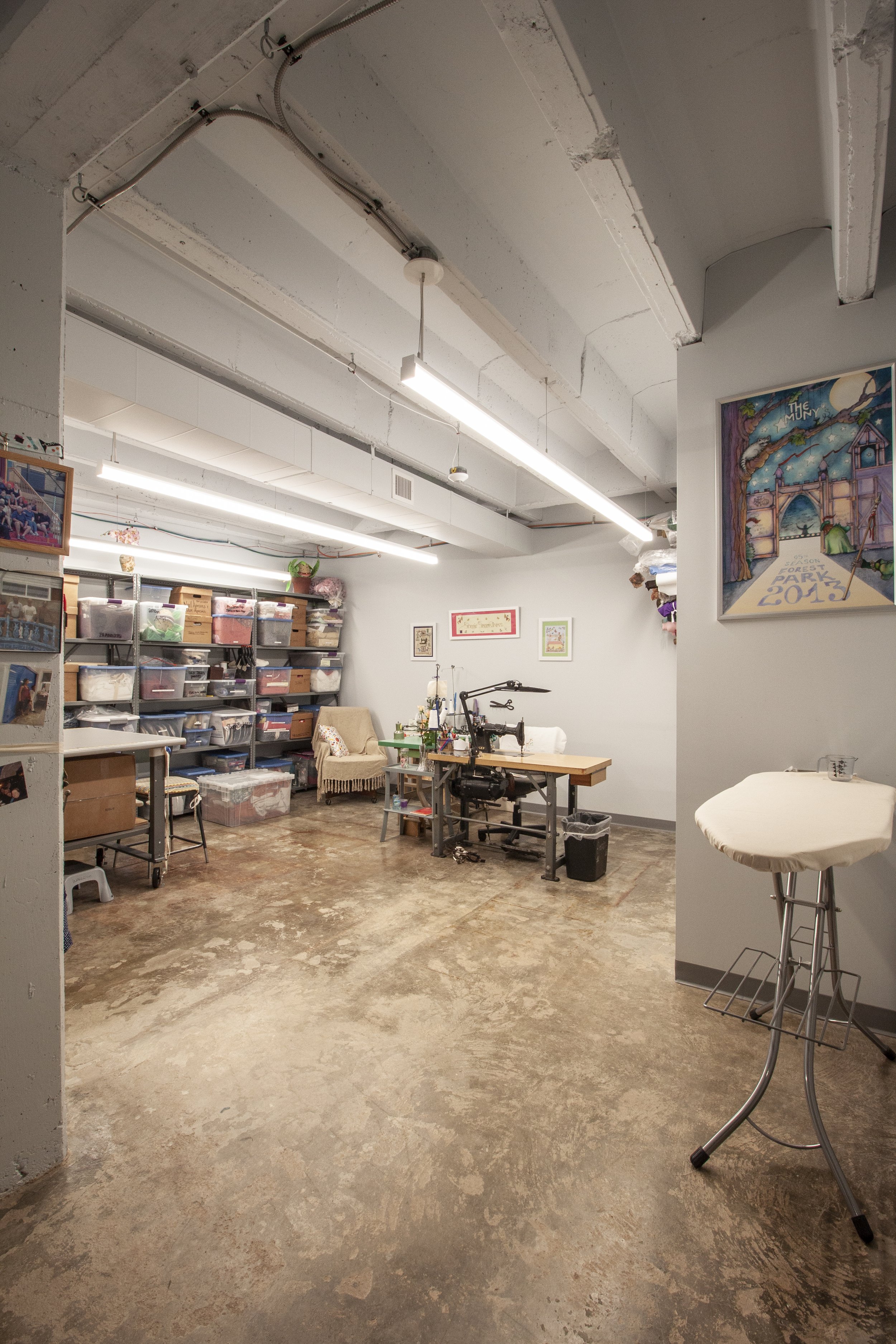
behind the scenes at The Muny
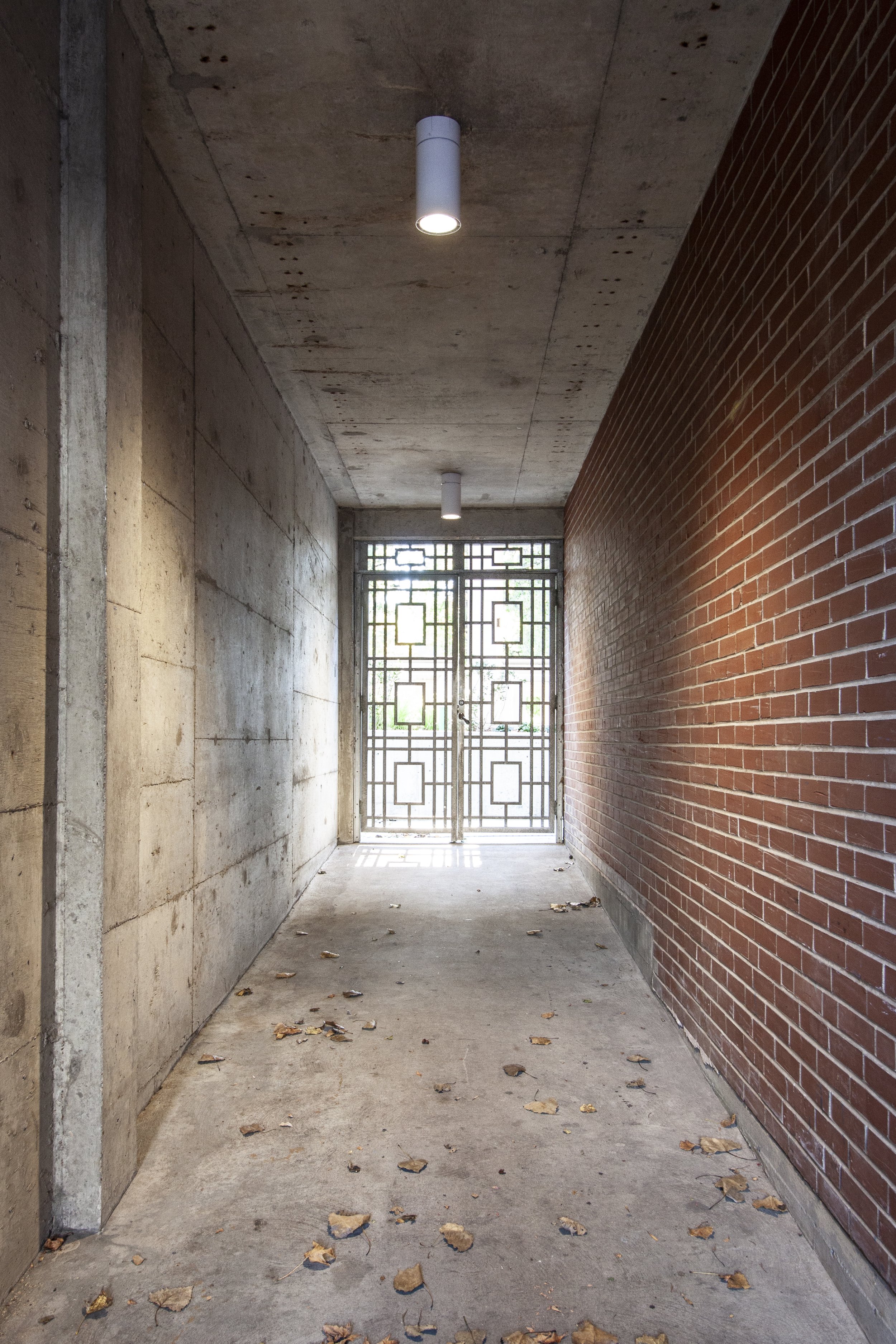
historic outdoor spaces were preserved in building renovations
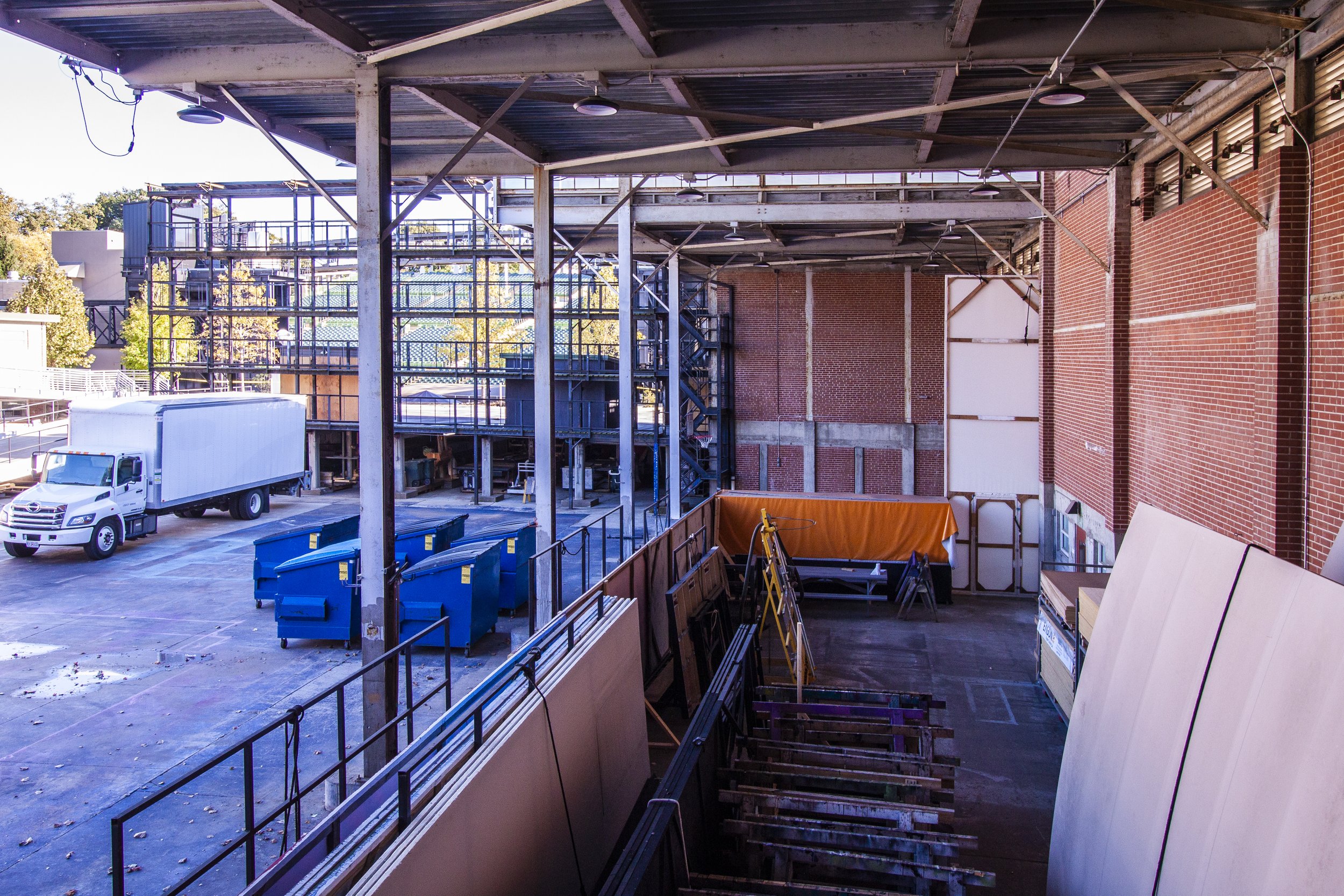
parking area was improved for theatre staff
